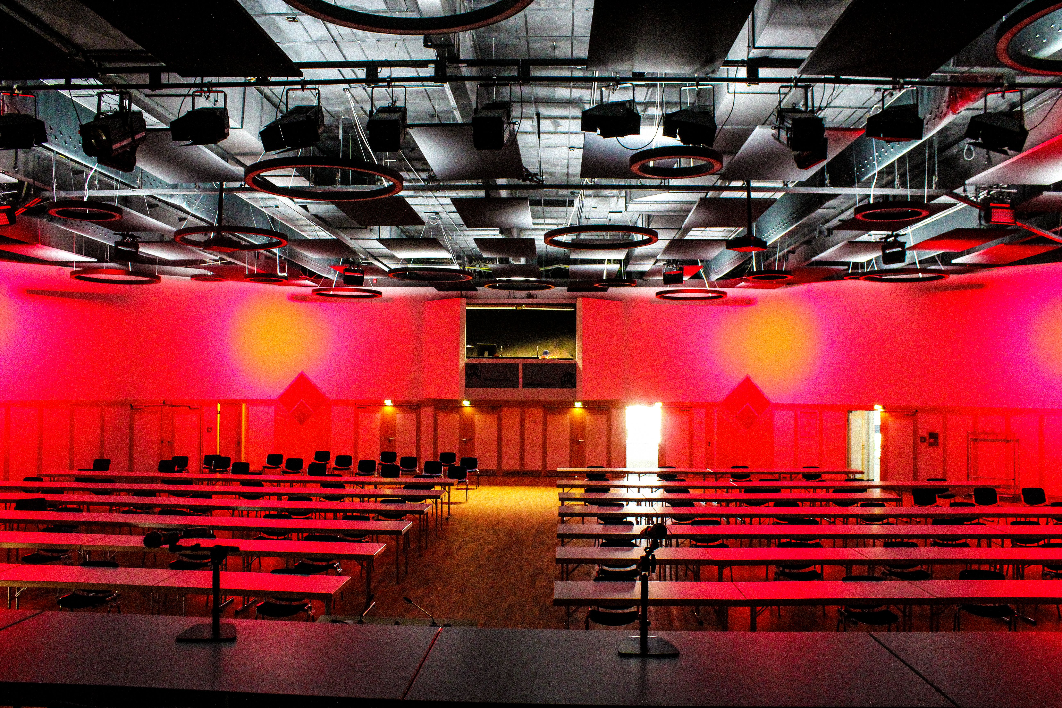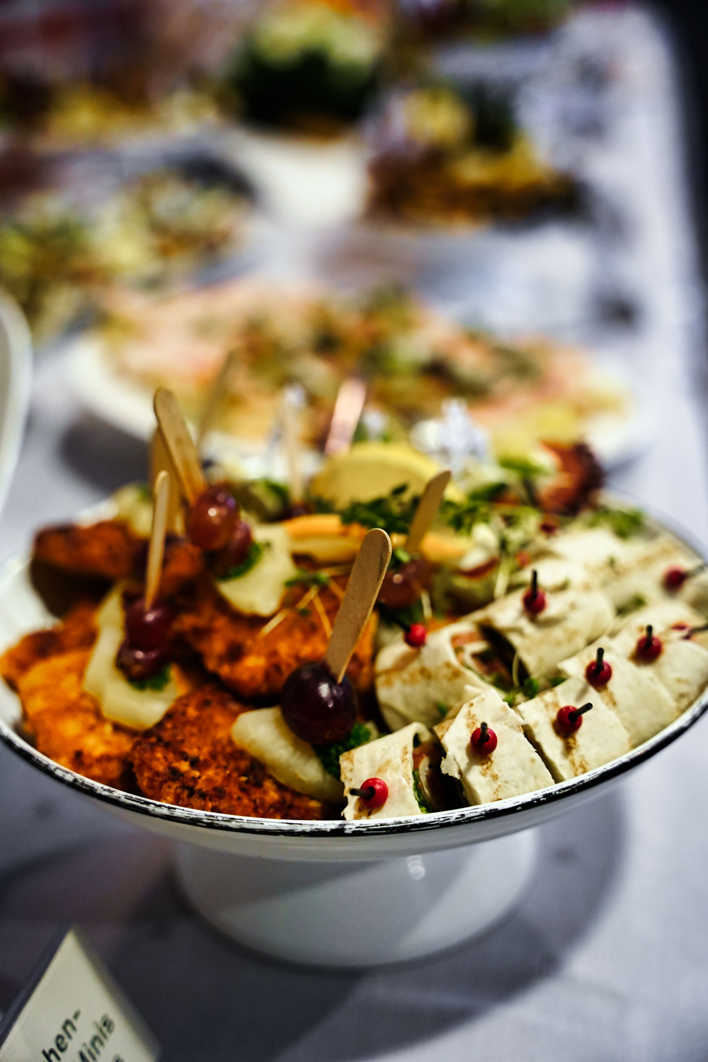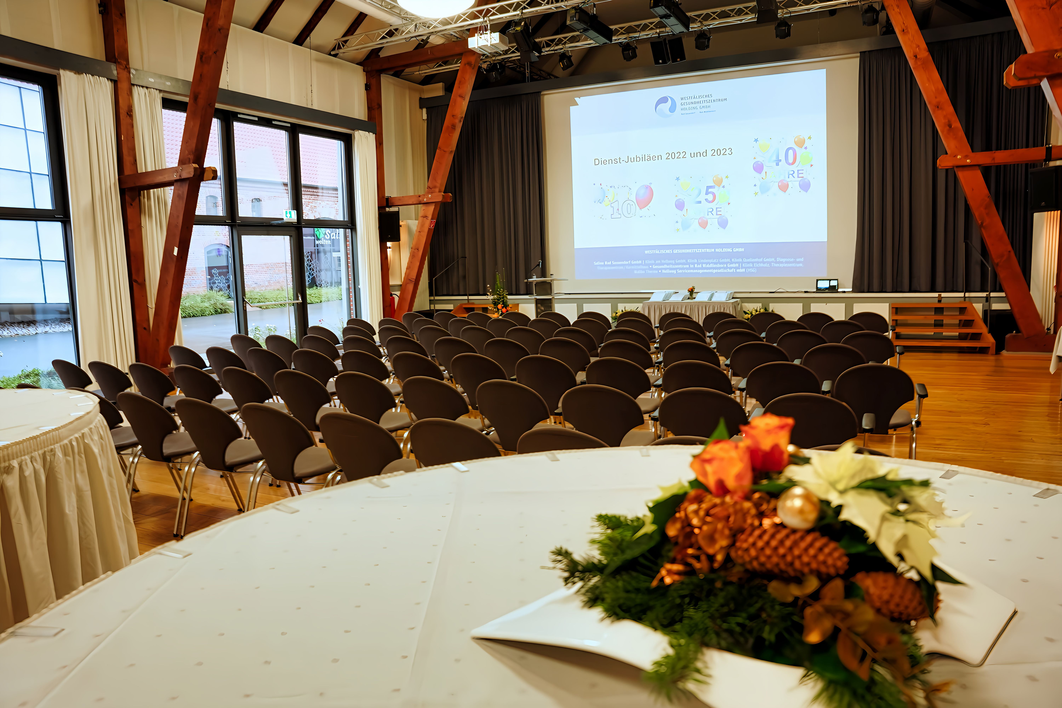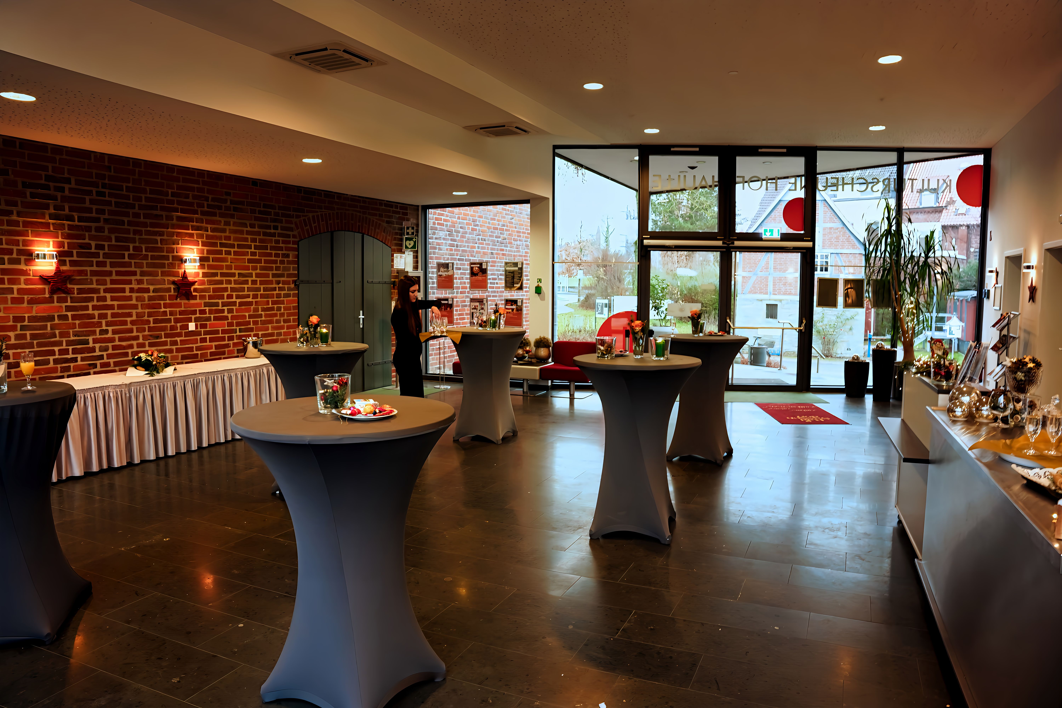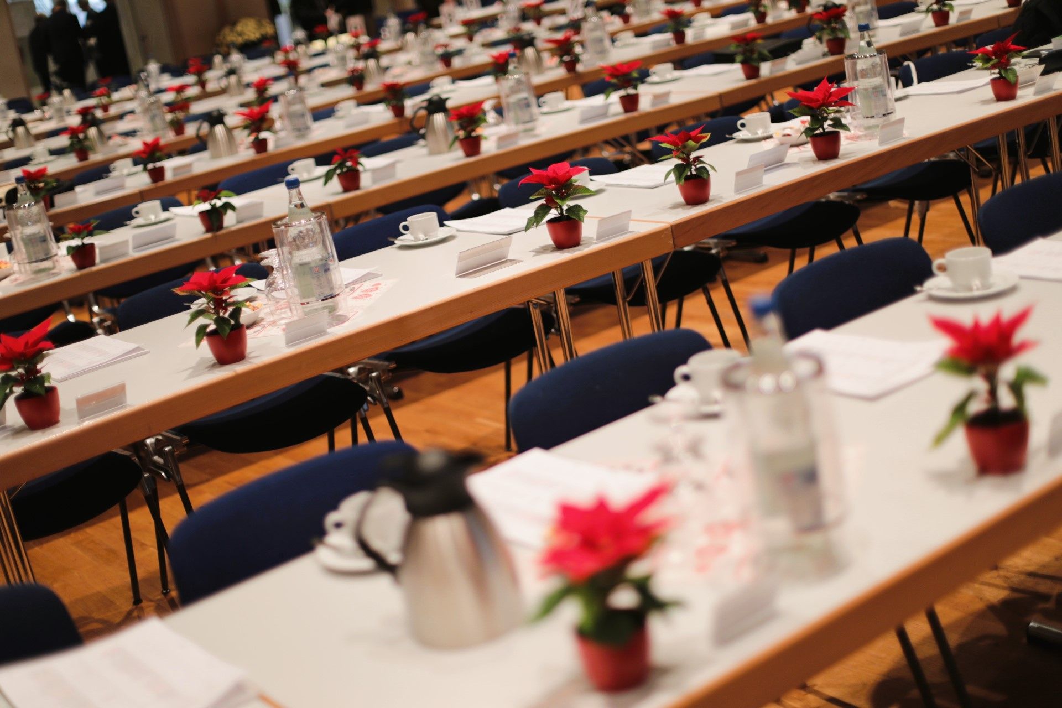The conference and congress center is an established address for regional and national events. The modern, functional event center offers variable room concepts for meetings for up to 700 people.
The conference and congress center has been geared towards sustainability for years. Following an energy-efficient building refurbishment, the business was ÖKOPROFIT®-certified in June 2021. Participation in "fairpflichtet", the sustainability code of the event industry, in 2022 was the logical continuation of the corporate policy.
In addition, our light-flooded culture barn offers space for up to 198 people with modern event concepts and flexible seating arrangements. An environment that inspires and gives room to thoughts in an extraordinary event setting.
This is how the Westphalian Hof Haulle combines the culture barn and the "Westphalian Salt Worlds" adventure museum. In this picturesque setting, which combines an idyllic monument with modern technology, Hof Haulle offers additional opportunities for team experiences, workshops and open-air events.
In cooperation with four catering companies, the location offers a large selection of catering - regional, conventional or certified organic.
Do you have your own ideas? The on-site project managers offer personalized preparation, technical support and assistance before, during and after the event.
With an exceptional service orientation, the team develops individual event concepts for up to 700 people. All work under the maxim of being friendly, flexible and cooperative and have set themselves the goal of working in a customer-oriented manner with optimum quality. A warm welcome!
Bad Sassendorf Conference and Congress Center
Eichendorffstrasse 2
59505 Bad Sassendorf
Germany
and
Culture barn at Haulle farm
An der Rosenau 2
59505 Bad Sassendorf
Germany
Your contact person:
Britta Keusch, keusch@tuk-badsassendorf.de
Alexandra Ulrich, ulrich@tuk-badsassendorf.de
Phone: +49 2921 9433-420
info@tuk-badsassendorf.de
Click here to go to the conference page of the Bad Sassendorf Conference and Congress Center:
www.tuk-badsassendorf.de
