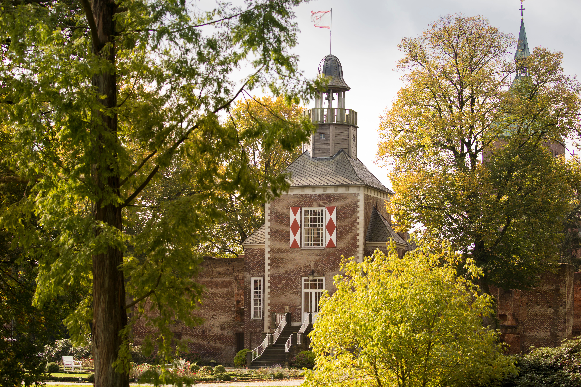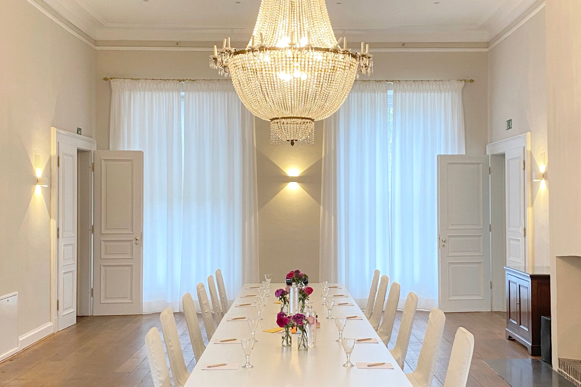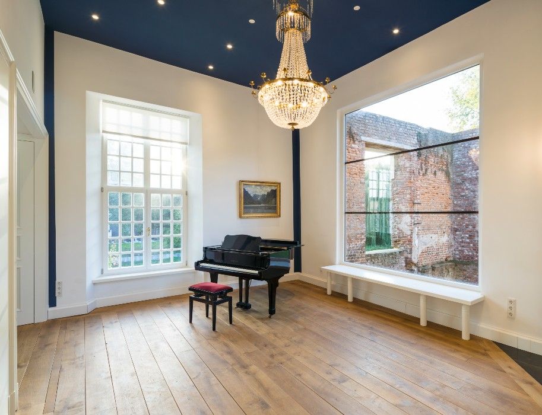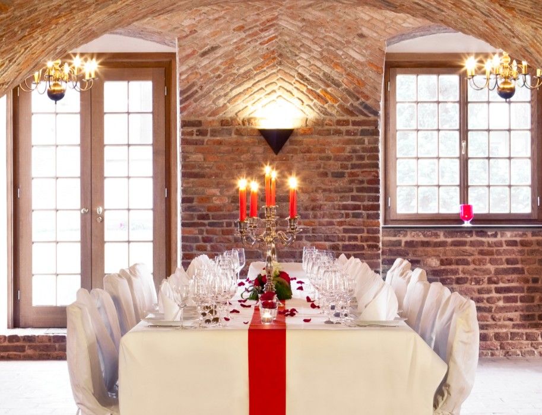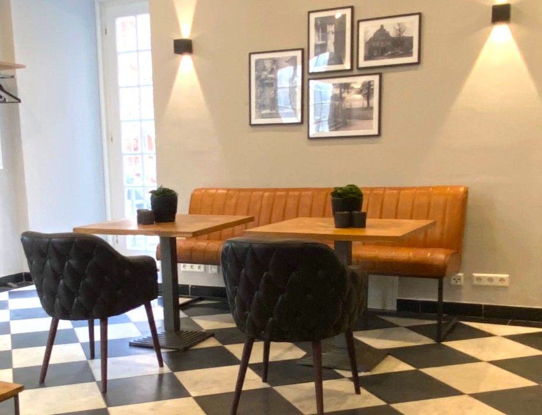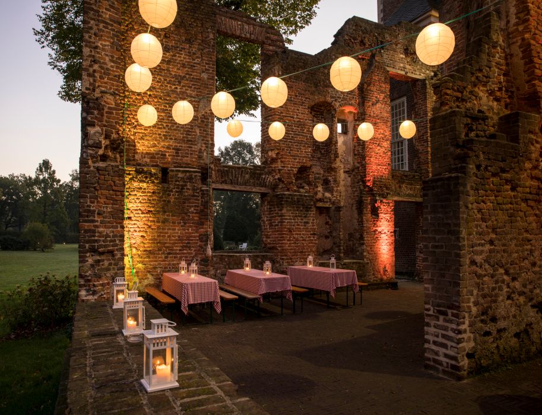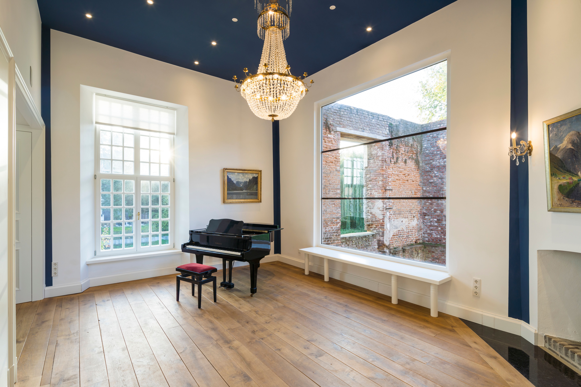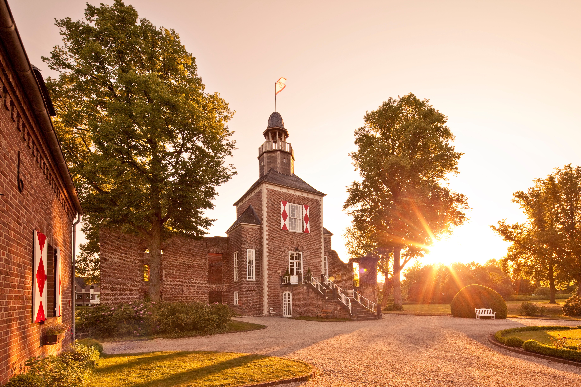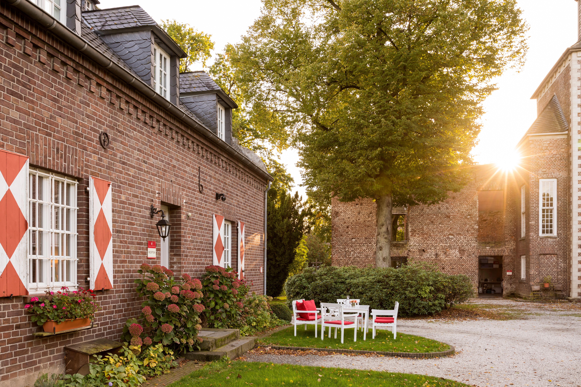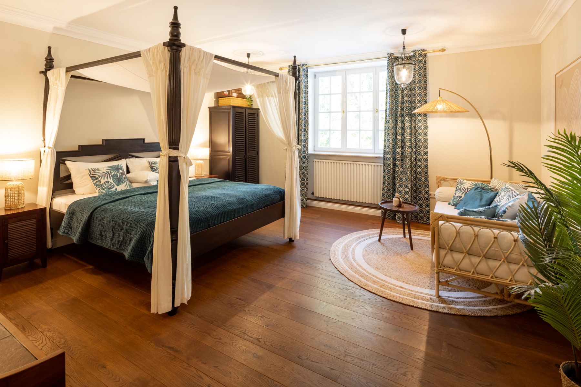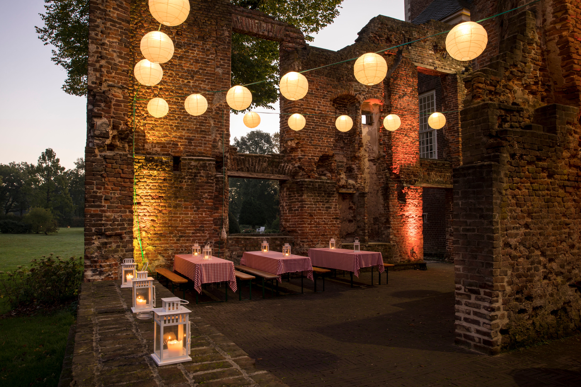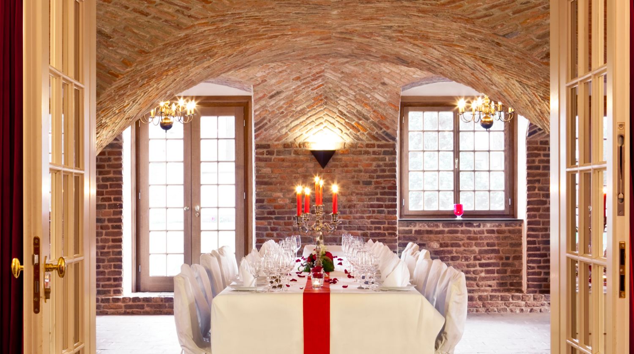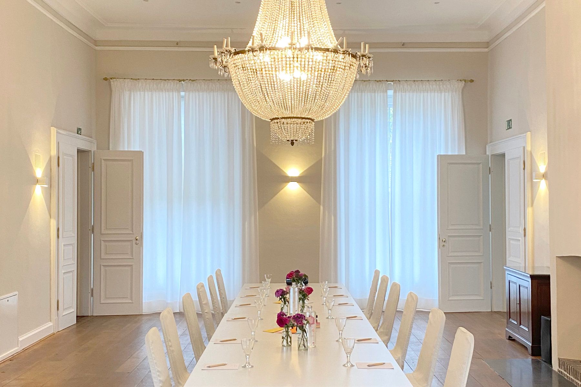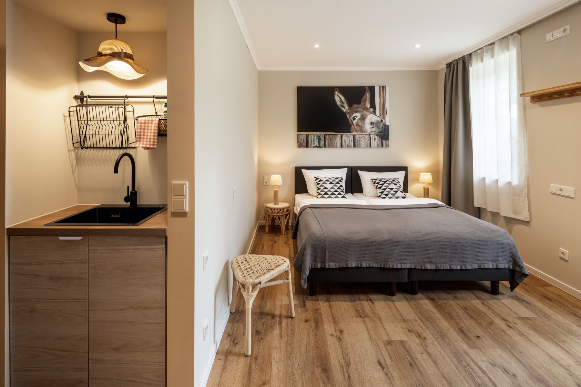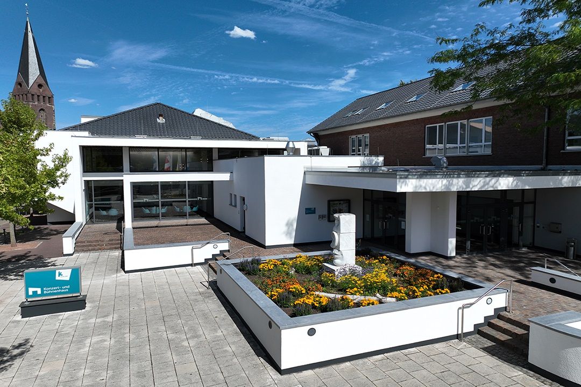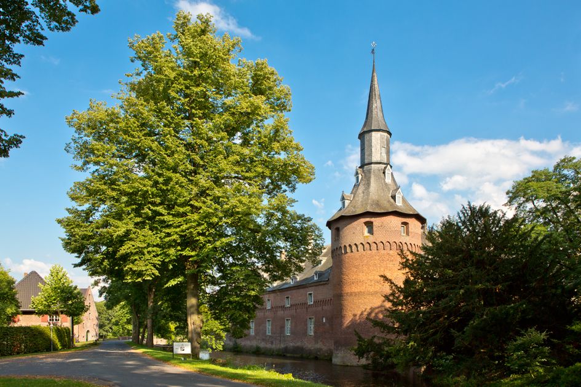You want to have a successful event that is fondly remembered. You remain responsible for the content. We will take care of anything else. We create an unforgettable meeting with effective but personal communication from the very beginning. Use one of our castle halls in the traditional way, or you can get creative in the spacious castle park for this. The castle tower was only rebuilt in 2004. It now houses spacious and bright halls for an event. Equipped with modern meeting technology and space for 5 to 50 participants, they offer all the possibilities for a special meeting. Guests can spend their short breaks at the minibar with hot coffee, fresh fruit, and sweet snacks to fuel up for the next creative rounds. A light lunch will be served in our cross vault or – weather permitting – on the Eulenberg in the castle park. Look forward to enjoying a team event in the castle park or in the nearby surroundings to clear everyone’s heads. We cooperate with a caterer for dinner, who will prepare an individual menu for the guest. You may also end your conference with a sociable barbecue on the ruins’ terrace before falling wearily into the extra-long beds in the castle and our zoo hotel. The next morning will begin with a rich breakfast and who likes, just continues to meet afterwards. We are looking forward to meeting our guests.
Details about the location
- 270 Area inside50000 Area outside50270 Total area (sqm)7 Meeting rooms120 Persons (in total)
Fireside lounge
Combinable with Gartensaal104,00 Size (sqm)5,00 Room hight (m)U-shape: 50 Seats Parliament: 30 Seats Chair rows: 78 Seats Banquet: 96 Seats Standing reception: 100 Seats Block: 18 Seats Chair circle: 25 Seats daylight Garden lounge
Combinable with Fireside lounge30,00 Size (sqm)4.30 Room hight (m)U-shape: / Parliament: / Chair rows: 15 Seats Banquet: 8 Seats Standing reception: 30 Seats Block: 8 Seats Chair circle: 10 Seats daylight Vault
Combinable with Bistro60,00 Size (sqm)2.90 Room hight (m)U-shape: / Parliament: / Chair rows: 30 Seats Banquet: 40 Seats Standing reception: 60 Seats Block: 18 Seats Chair circle: 20 Seats daylight Bistro
Combinable with Gewölbe36,00 Size (sqm)2.90 Room hight (m)U-shape: / Parliament: / Chair rows: / Banquet: / Standing reception: / Block: / Chair circle: / Ruin
Combinable with Vault and Bistro108,00 Size (sqm)U-shape: / Parliament: / Chair rows: / Banquet: / Standing reception: / Block: / Chair circle: / car passable daylight
Schloss Hertefeld, Castle Hertefeld Gardenhall Schloss Hertefeld, Castle Hertefeld Sundown Schloss Hertefeld, Hertefeld Castle Reception Schloss Hertefeld, Hertefeld Castle Suite Schloss Hertefeld, Castle Hertefeld Ruin Schloss Hertefeld, Castle Hertefeld Vault Schloss Hertefeld, Castle Hertefeld Fireside lounge Schloss Hertefeld, Hertefeld Castle Hotel Hertefeldhof
Good to knowMore information
Contact
Hotel Schloss HertefeldHertefeld 2
47652 Weeze
Phone: +49 2837 2035
E-Mail: tagen@hertefeld.de
Web: www.hertefeld.de
