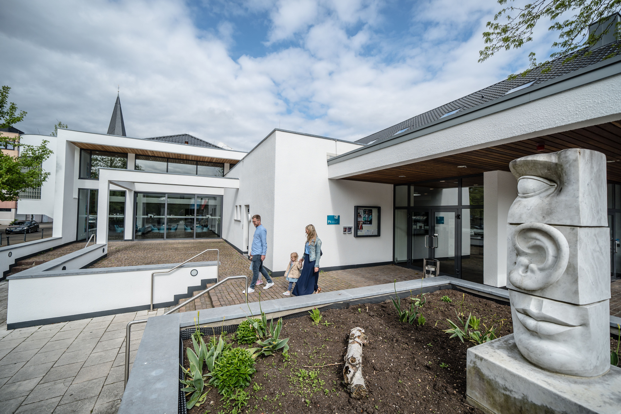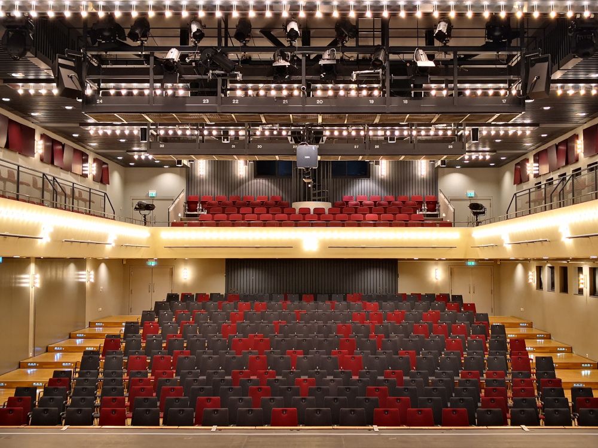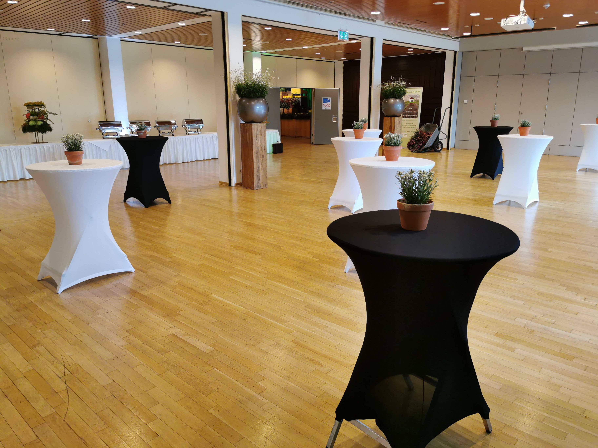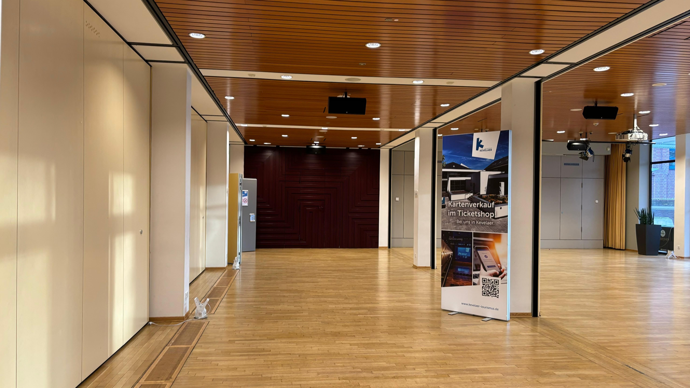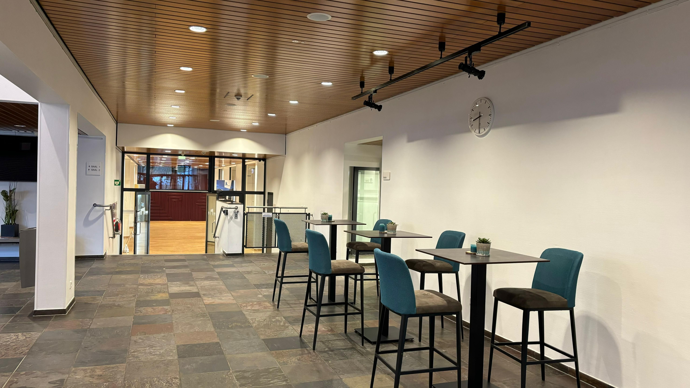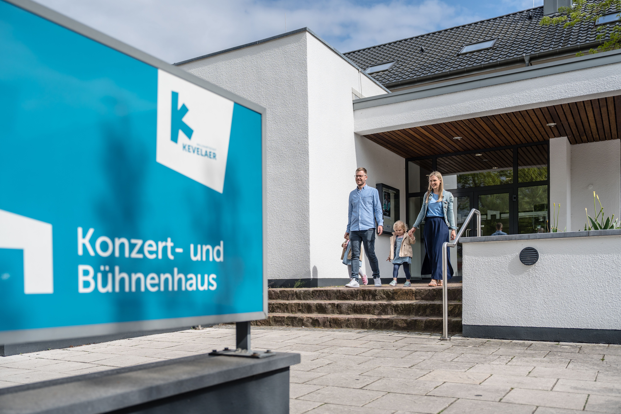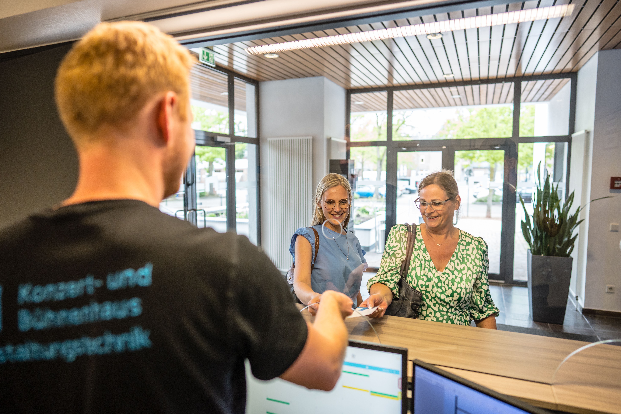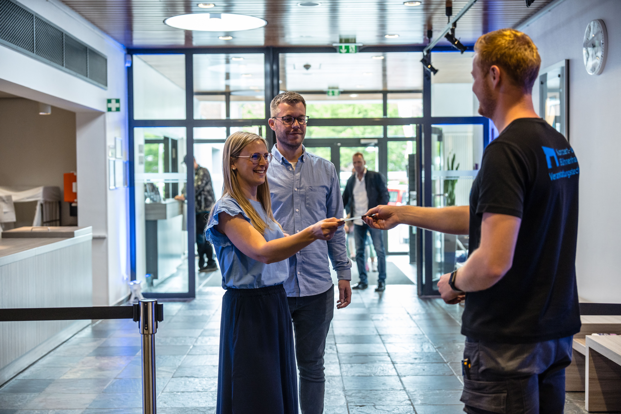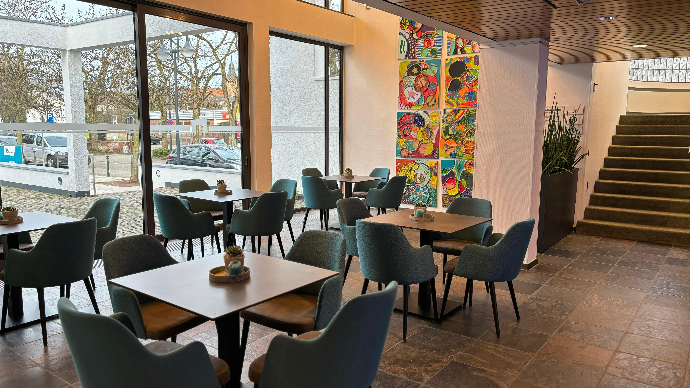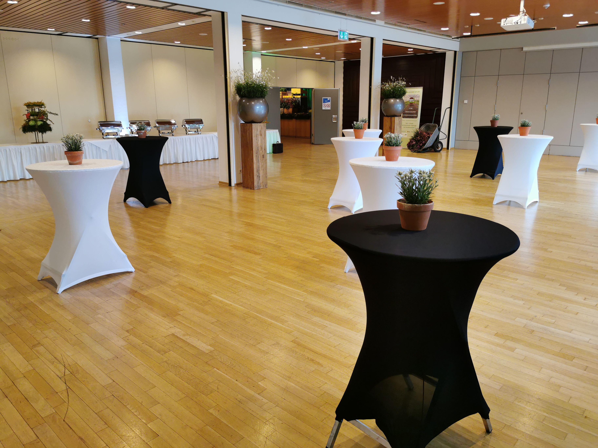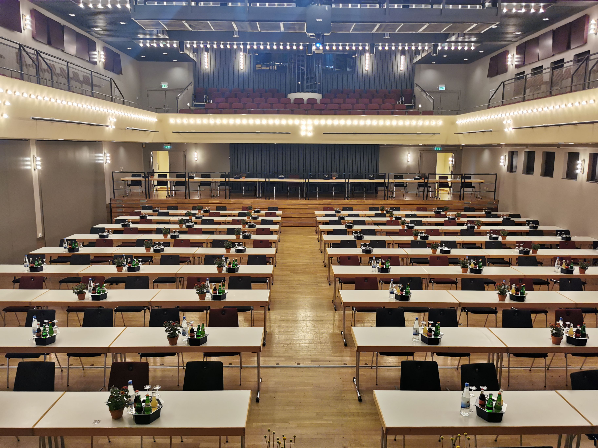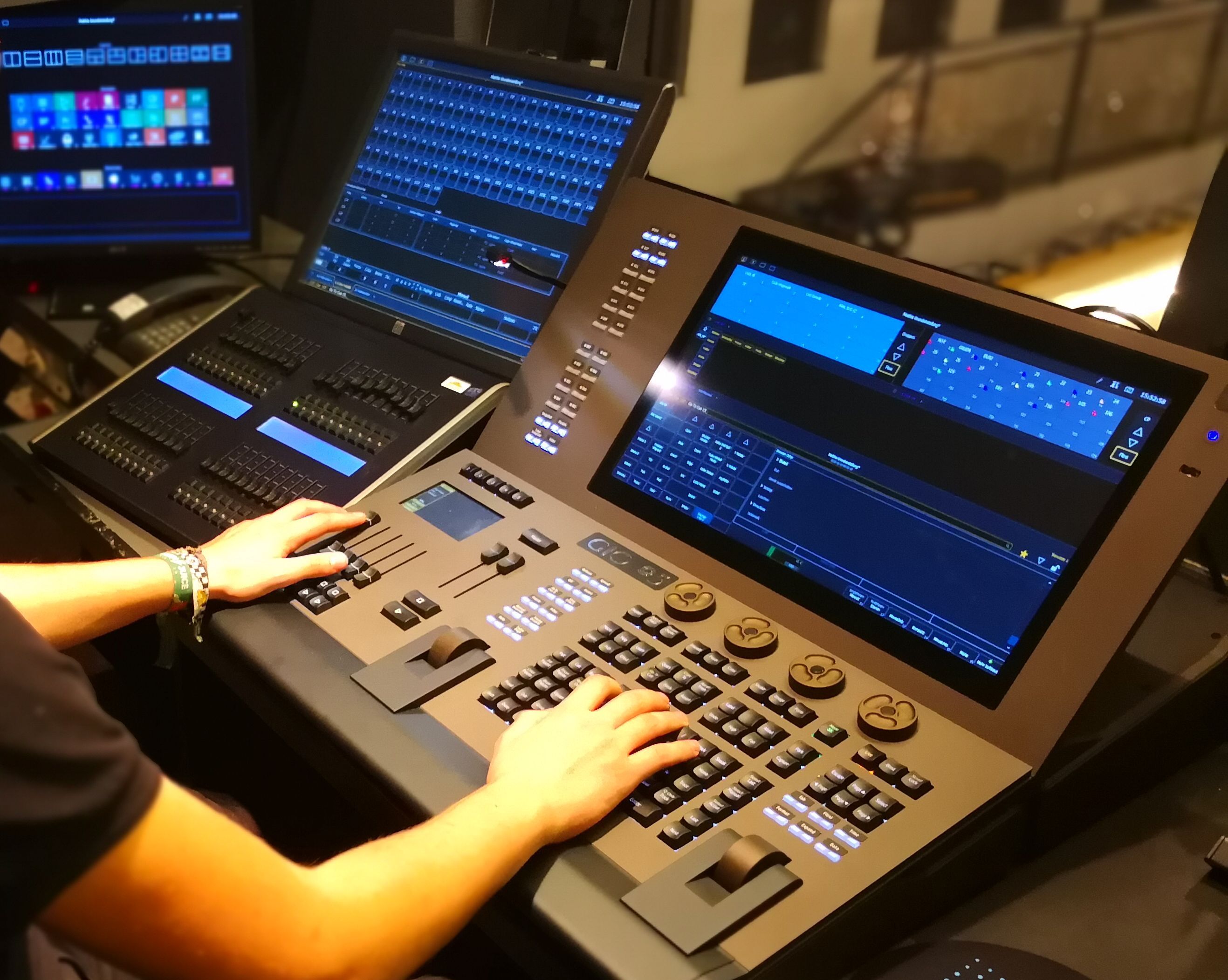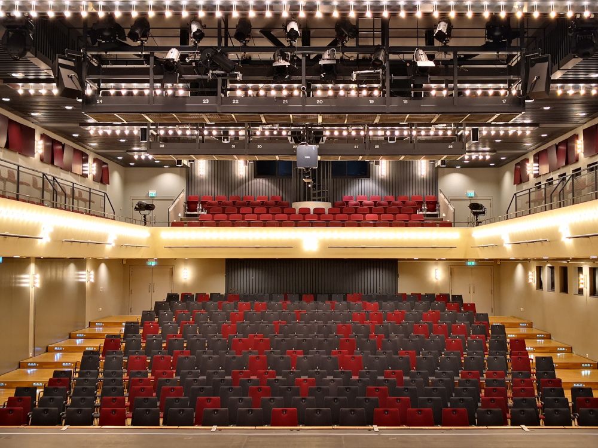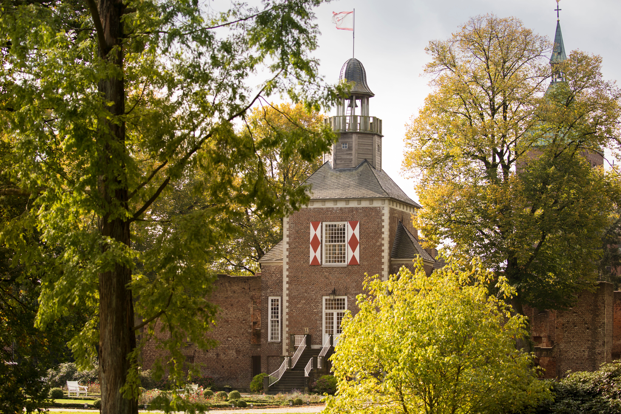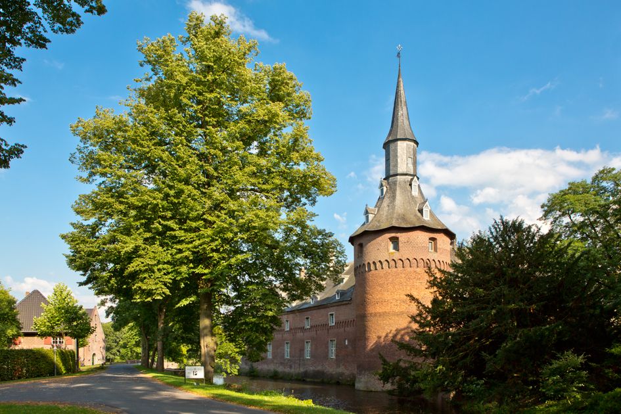The concert and stage house offers various halls for events from 20 to 1,100 people.
Hall 1 is suitable for larger events and, in addition to ground-level or ascending seating, also offers a gallery for guests. With its fully equipped stage, this hall stands out with its high-quality lighting and sound technology.
Room 2 is ideal for smaller events in a beautiful and modern atmosphere. Here too, in addition to flexible seating, the appropriate technology can be used for any event. The room is flooded with light thanks to the wall-high glass elements and there is direct access to the inner courtyard.
Room 3 can individually complement Room 1 and/or Room 2, allowing the capacity to be increased on request.
All three halls can be combined to form one large hall.
The event technology of the concert and stage house is optimally designed to meet the needs of customers. The fully equipped theater stage offers movable portal walls, lighting bridges and towers with the latest energy-saving LED spotlights, a high-quality sound system, several screens and projectors as well as a lifting podium with orchestra pit and dressing rooms for the artists. With the mobile stage elements, additional elevations can be built on the stage or in the hall. Stage sets, backdrops, screens or company banners can be installed on the movable tension rods.
