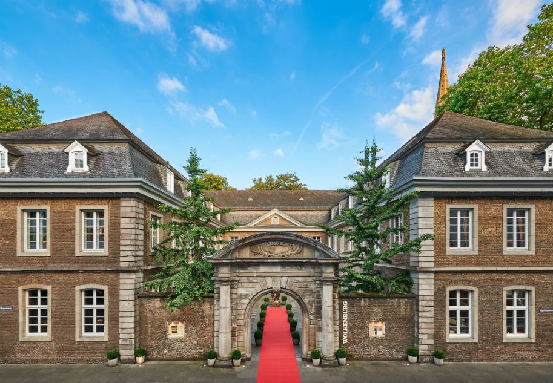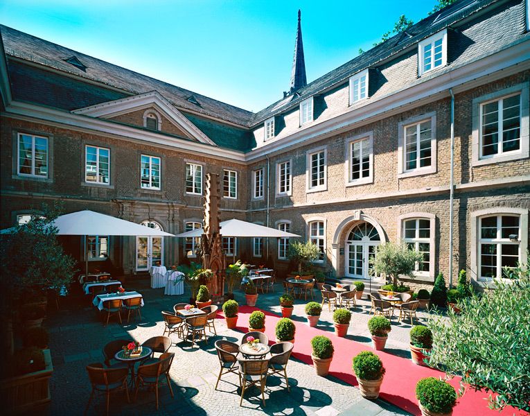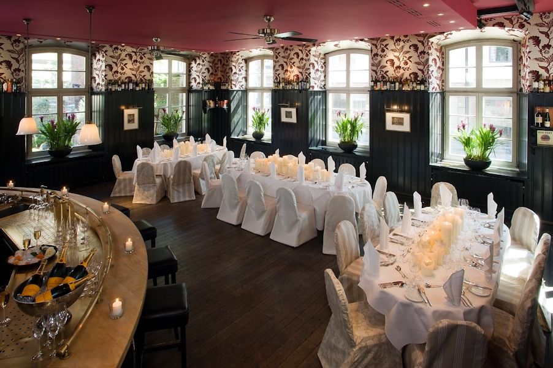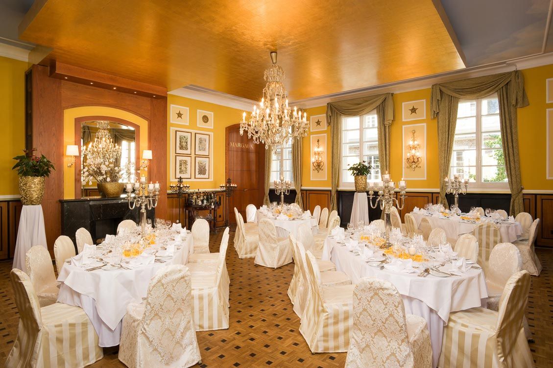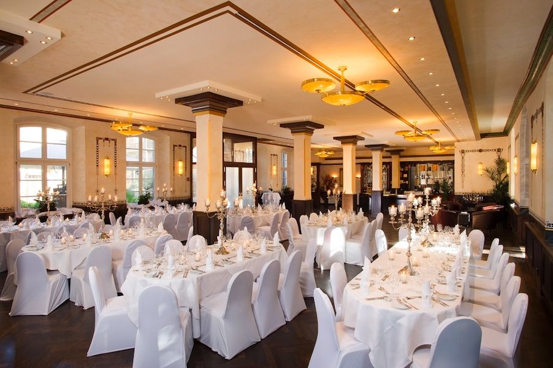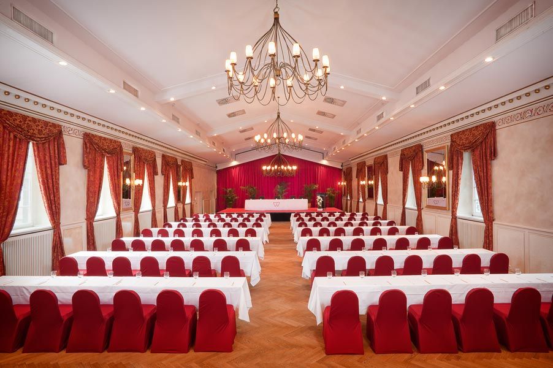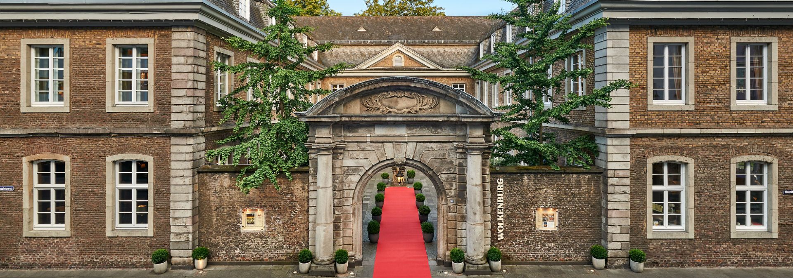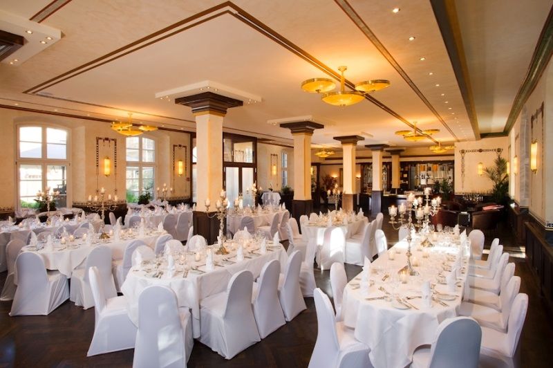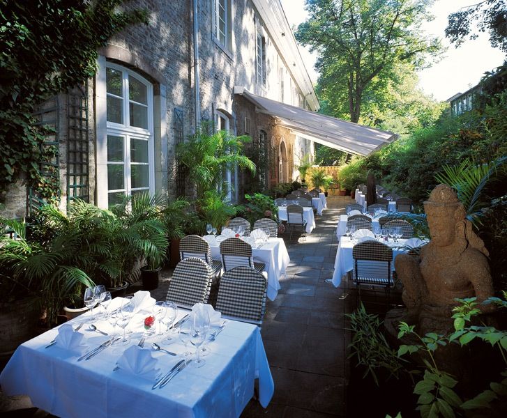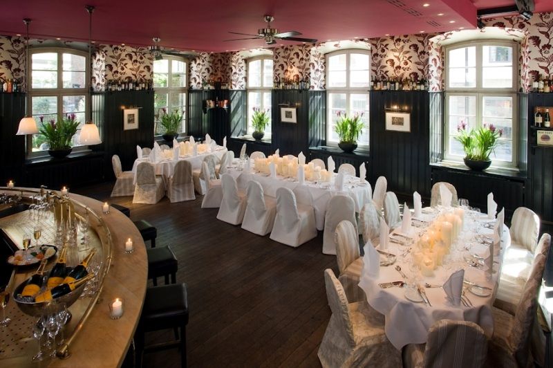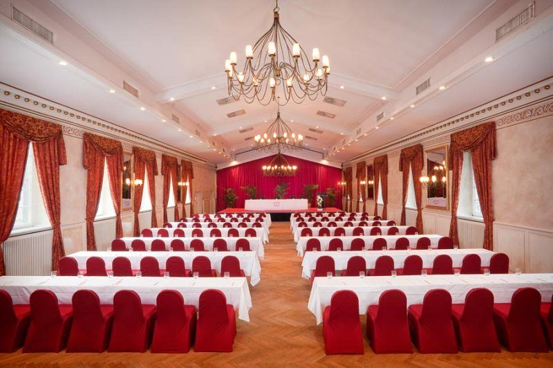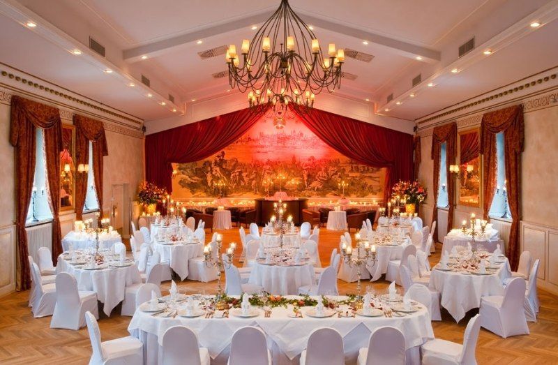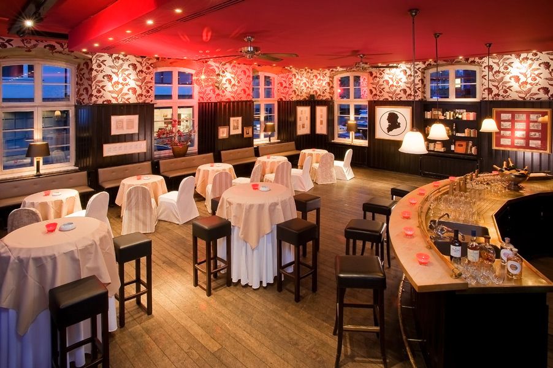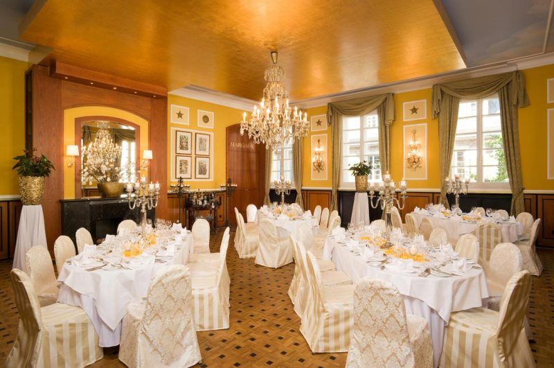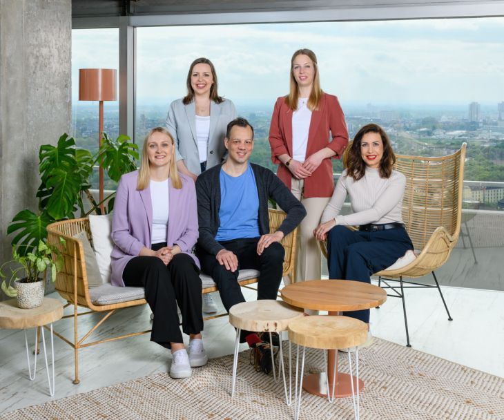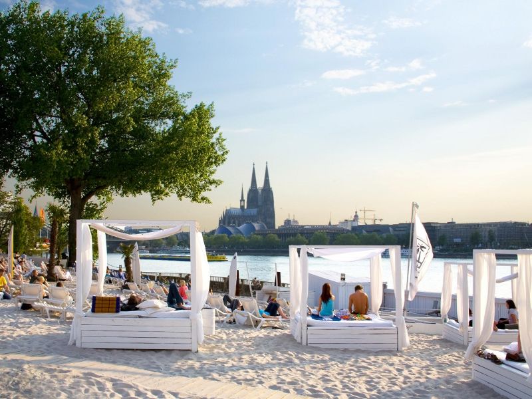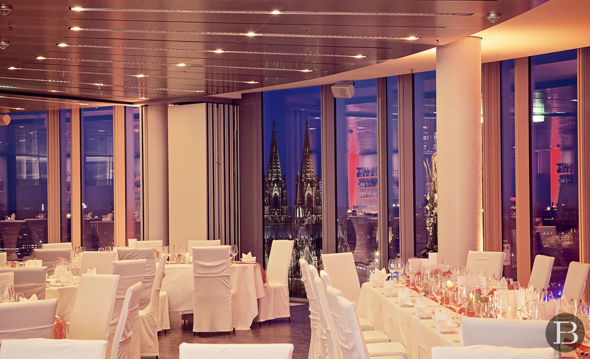Whether festive castle or stylish art deco atmosphere, the Wolkenburg guarantees a great ambience, no matter the size of your celebration.
Four functional rooms in entirely different sizes and styles are available for high-profile events, as well as for unusual family celebrations. The rooms permit celebrations with 25 to 450 guests. If you want to use the entire building, up to 1,800 guests can be seated. Of course, the charming courtyard with an original column capital of the Cologne Cathedral in its centre is available as well in good weather.
In culinary terms, the Wolkenburg team sets the highest standards for the quality of its cuisine. The motto “From the simple the best” applies to international dishes as well as to those from local regions. Originally composed dishes from the “crossover” cuisine complete the enjoyable offer.
Look forward to a well-balanced wine list that is constantly updated and offers mainly European and regional wines.
