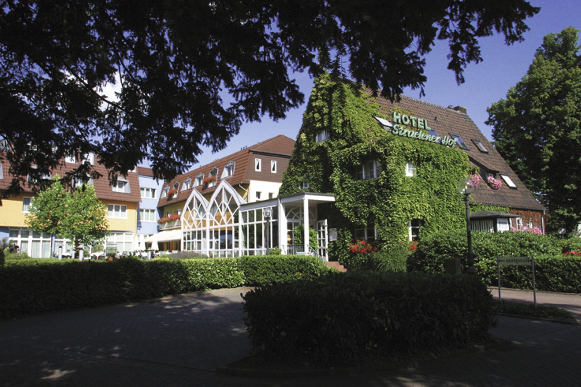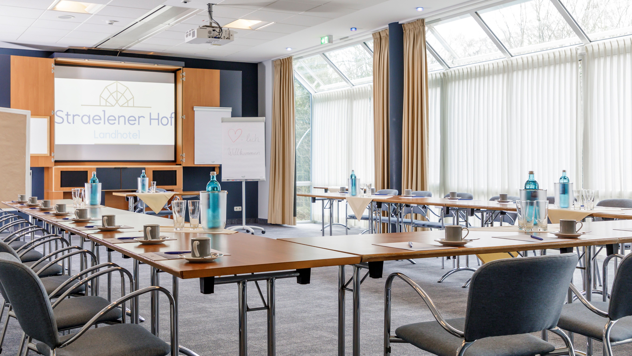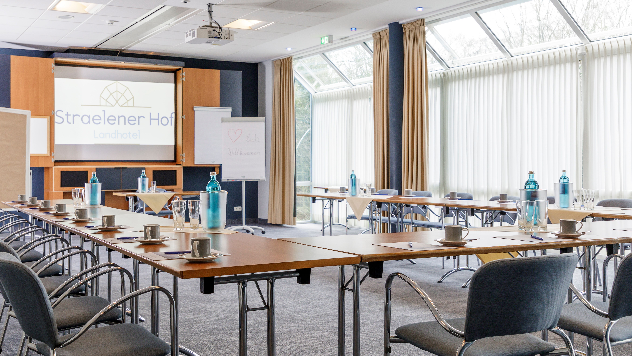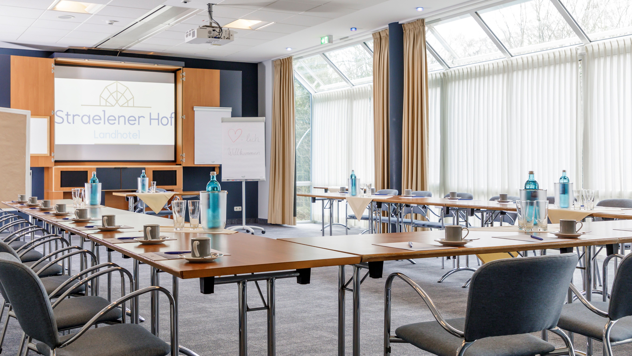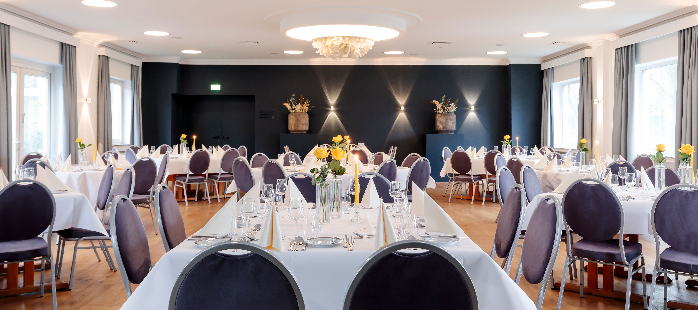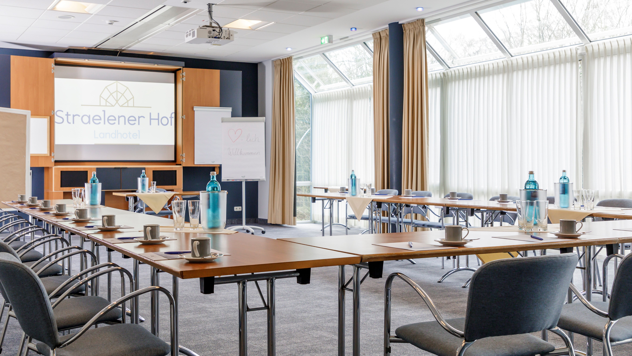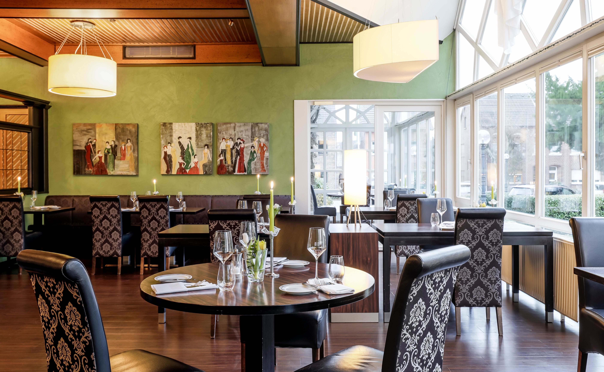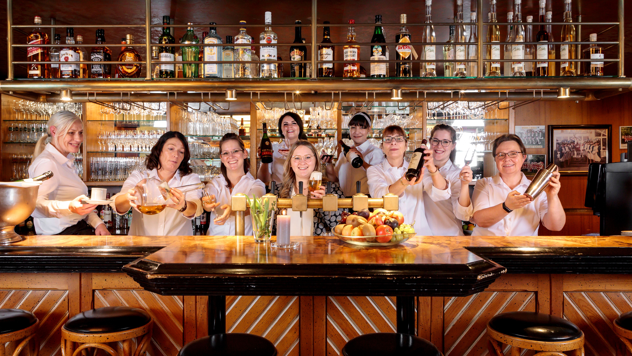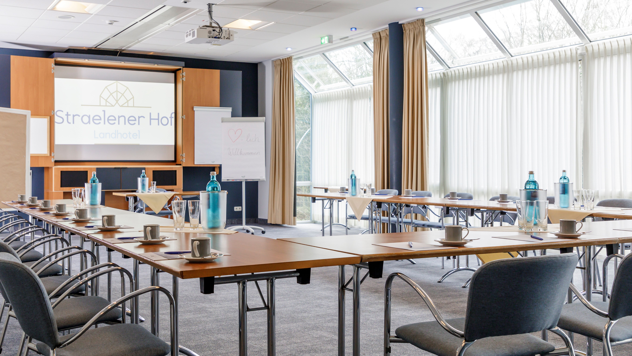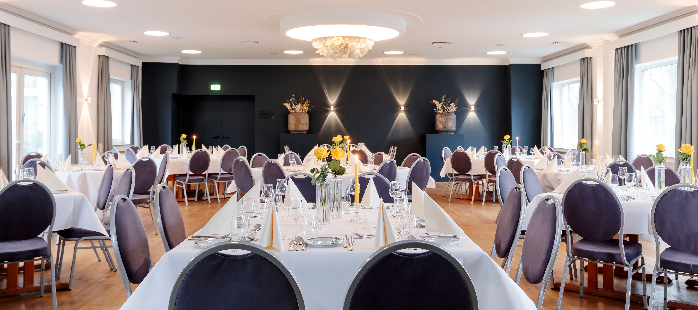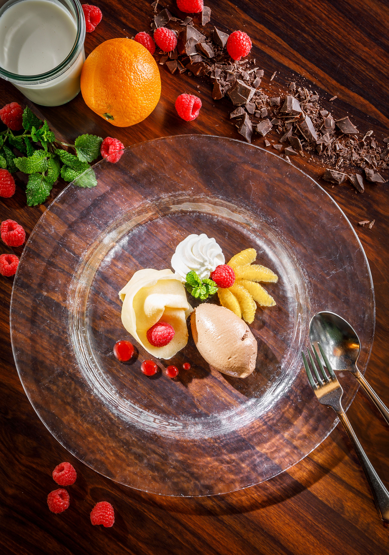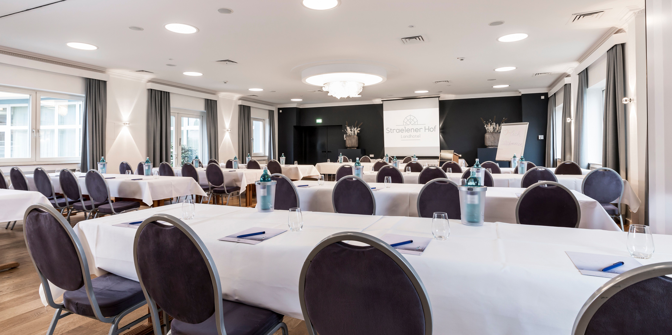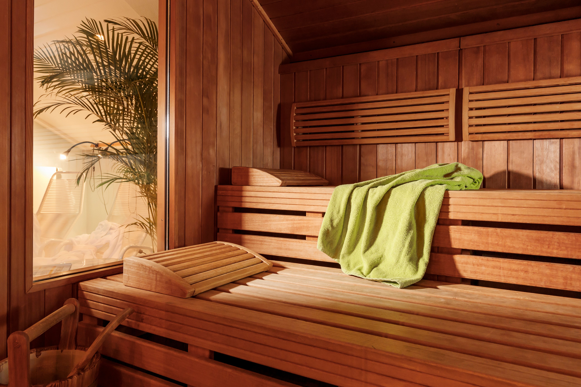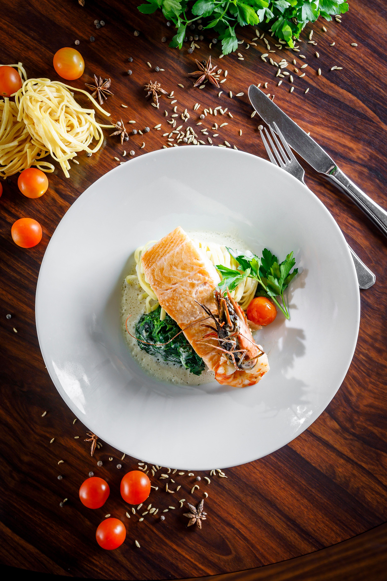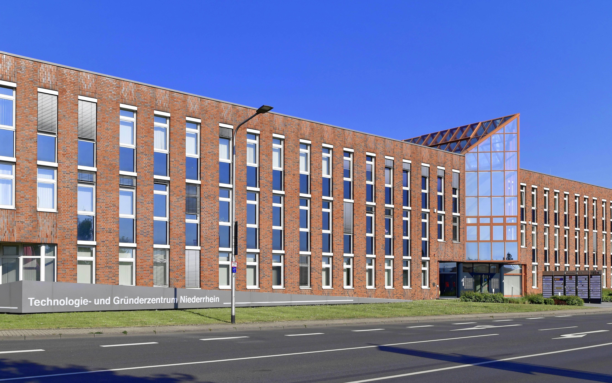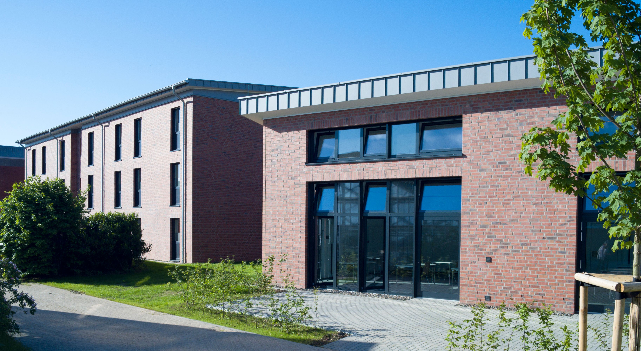The personally managed hotel offers customised packages with special emphasis on individual wishes.
Air-conditioned conference rooms with state-of-the-art equipment are available for stress-free work. Individual catering options from small snacks or finger food to a lavish lunch buffet and a beautiful setting for relaxing breaks - this makes the Hotel Straelener Hof a popular destination for business guests. Relaxed and effective meetings in a high-quality ambience.
Details about the location
- 400 Exhibition area (sqm)6 Meeting rooms34 Double rooms100 Restaurant seats50 Rooms total10 Single rooms6 Suites
Lilienfeld
105,00 Size (sqm)3.30 Room hight (m)U-shape: 40 Seats Parliament: 60 Seats Chair rows: 120 Seats Banquet: 60 Seats Standing reception: 80 Seats Block: 60 Seats Chair circle: 40 Seats daylight air conditioning Nelkenwiese
Combinable with 363,00 Size (sqm)3.30 Room hight (m)U-shape: 25 Seats Parliament: 40 Seats Chair rows: 80 Seats Banquet: 40 Seats Standing reception: 60 Seats Block: 40 Seats Chair circle: 25 Seats daylight air conditioning Nelkenecke
Combinable with 233,00 Size (sqm)3.30 Room hight (m)U-shape: 10 Seats Parliament: 12 Seats Chair rows: 20 Seats Banquet: 20 Seats Standing reception: 30 Seats Block: 20 Seats Chair circle: 10 Seats daylight air conditioning Festsaal
180,00 Size (sqm)3,00 Room hight (m)U-shape: 60 Seats Parliament: 80 Seats Chair rows: 200 Seats Banquet: 100 Seats Standing reception: 150 Seats Block: 100 Seats Chair circle: 60 Seats daylight stage Rosenhecke
27,00 Size (sqm)3.30 Room hight (m)U-shape: / Parliament: / Chair rows: / Banquet: / Standing reception: 15 Seats Block: 10 Seats Chair circle: 10 Seats daylight Freesiengarten
140,00 Size (sqm)2.20 Room hight (m)U-shape: 12 Seats Parliament: / Chair rows: 25 Seats Banquet: / Standing reception: / Block: / Chair circle: 12 Seats daylight - Room equipment
Air conditioning Sports and LeisureGym Sauna Hotel facilitiesOutdoor parking (for a free) Underground parking (for a fee) Restaurant Barrier-free entrance to the hotel Hygiene concept available
Straelener Hof, Straelener Hof - Bar Straelener Hof, Straelener Hof - Team Bar Straelener Hof, Straelener Hof - Room Lilienfeld Straelener Hof, Straelener Hof - Banquet Straelener Hof, Straelener Hof - Food - Dessert Straelener Hof, Straelener Hof - Banquet Straelener Hof, Straelener Hof - Sauna Straelener Hof, Straelener Hof - Food - Main dish
Good to knowMore information
Contact
Straelener Hof GmbHAnnastraße 68
47638 Straelen
Phone: +49 2834 91410
E-Mail: info@straelenerhof.de
