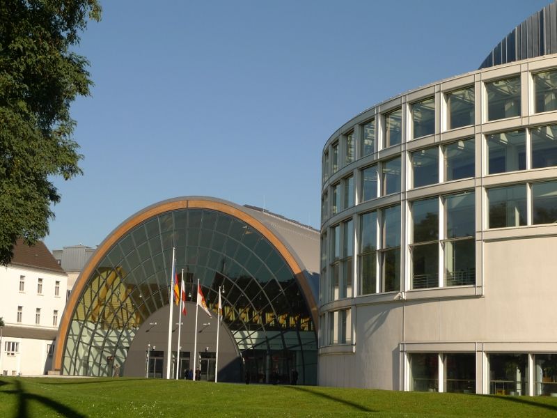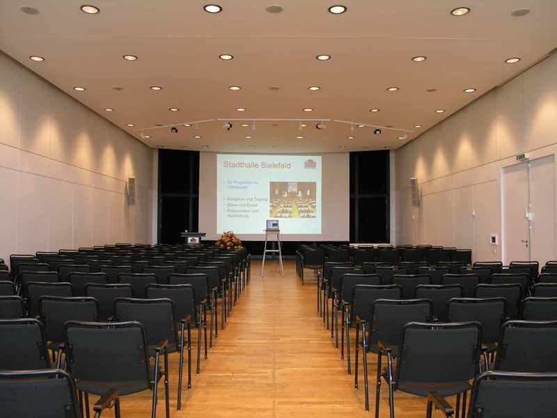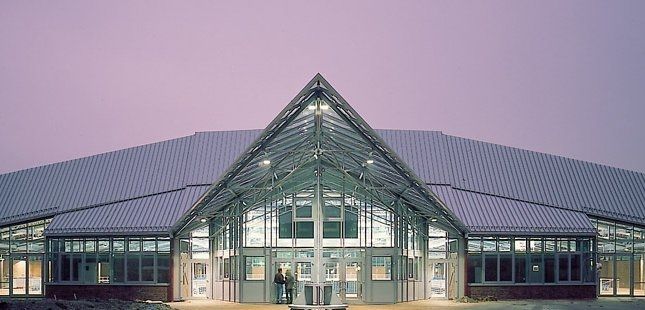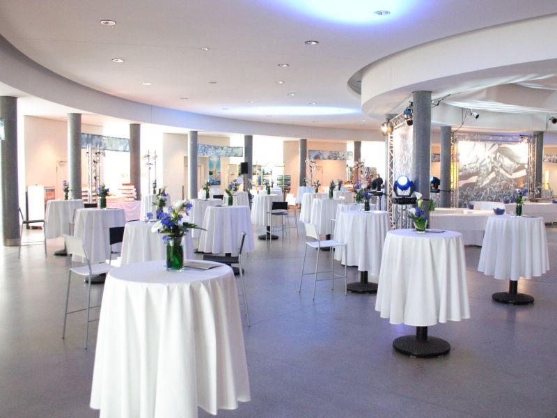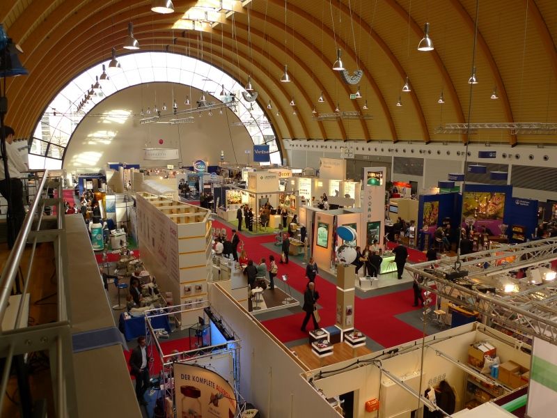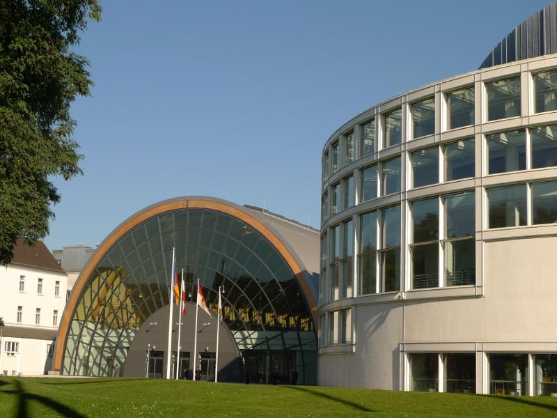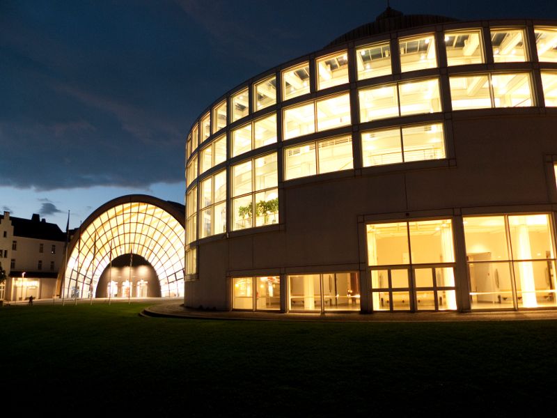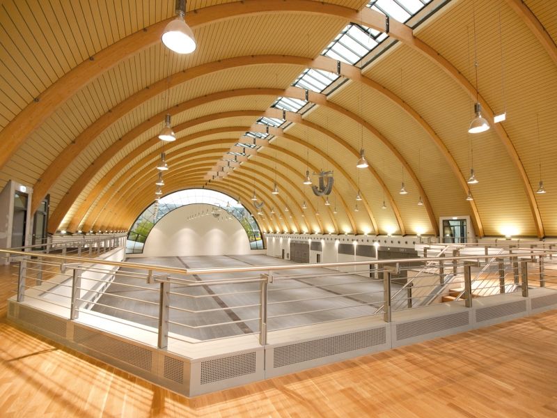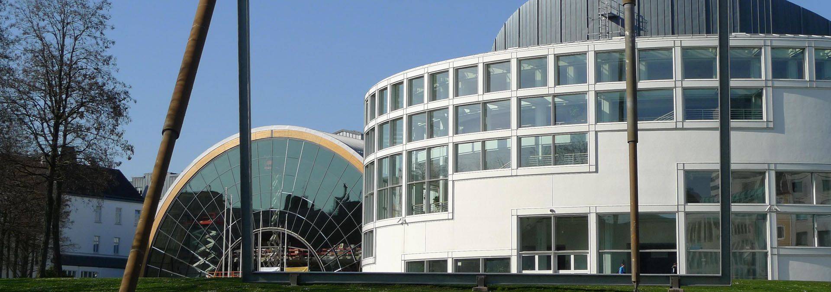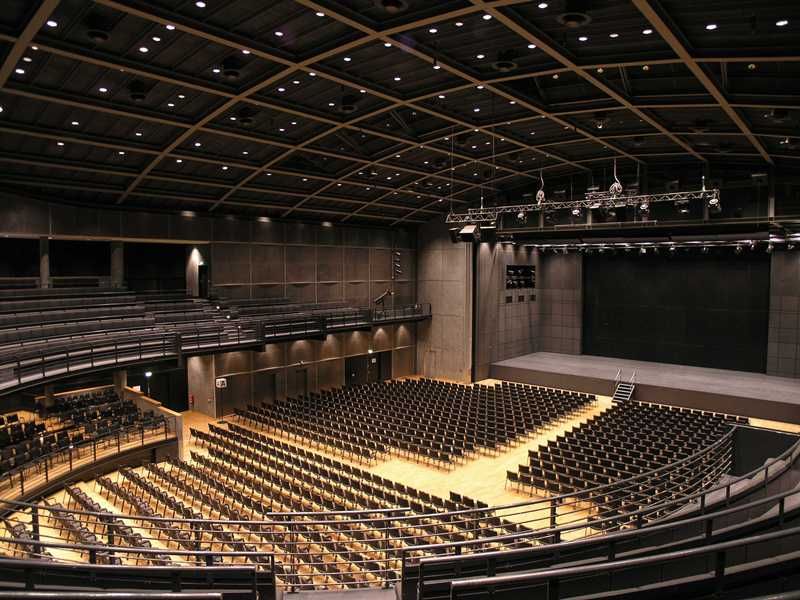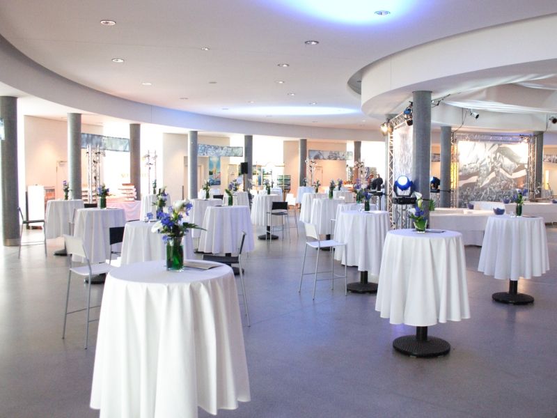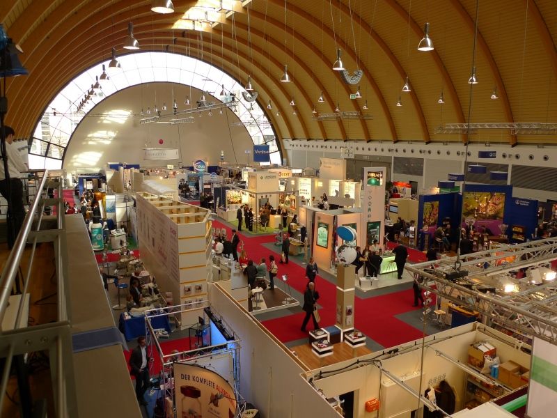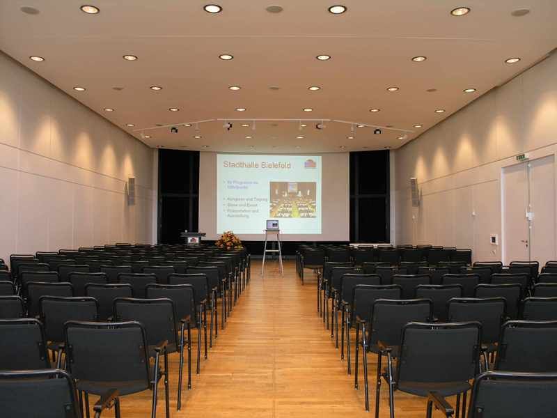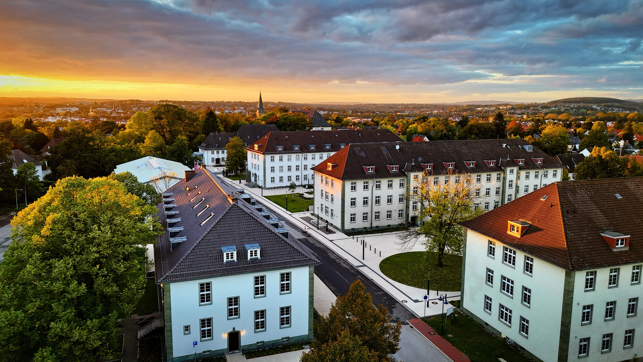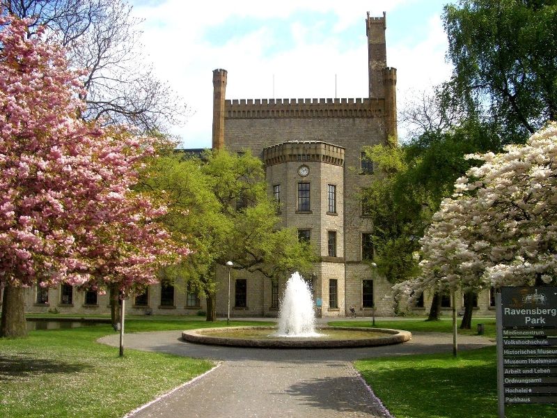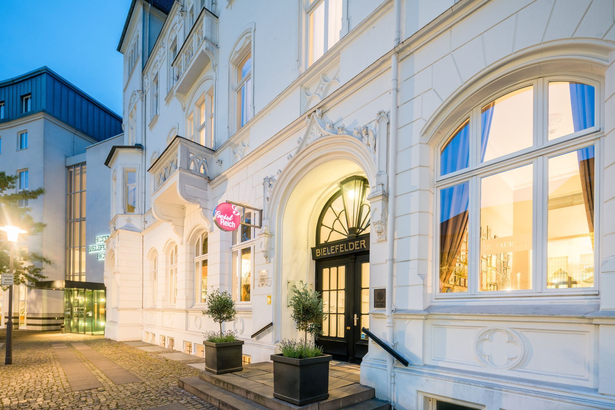The building’s distinctive “steamer feel”, the spacious galleries and open foyers always provide the appropriate setting for an event. Our facilities equipped with cutting-edge event technology are available for events for up to 4,000 people.
The new 3,000 m² column-free exhibition and event hall offers a platform for in-house trade fairs, exhibitions, presentations, shows, and much more.
Gastronomy
Experience event gastronomy “a la carte”!
Creative and professional catering partners in our facilities are looking forward to making your guests’ gastronomic wishes come true.
Special features
The Stadthalle Bielefeld is connected to the exhibition hall by a bridge, permitting joint or separate use. The Stadthalle is directly connected to the adjacent hotel “Bielefelder Hof”.
Does your concept need even more space? The Seidensticker Halle close to the city centre seats up to 7,250 people for large events/concerts and up to 3,000 people for company parties and events.
