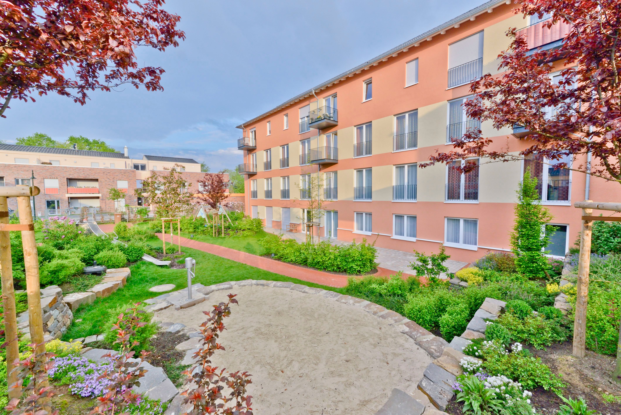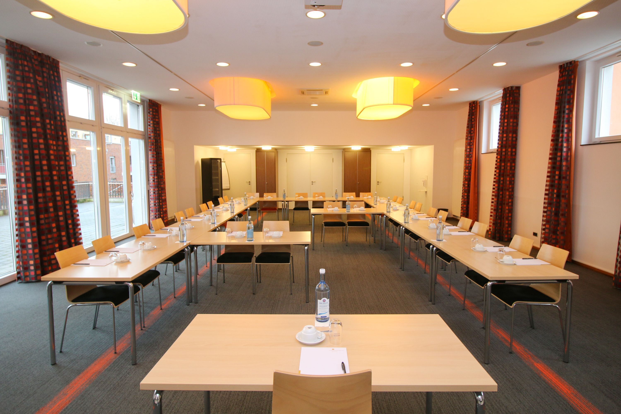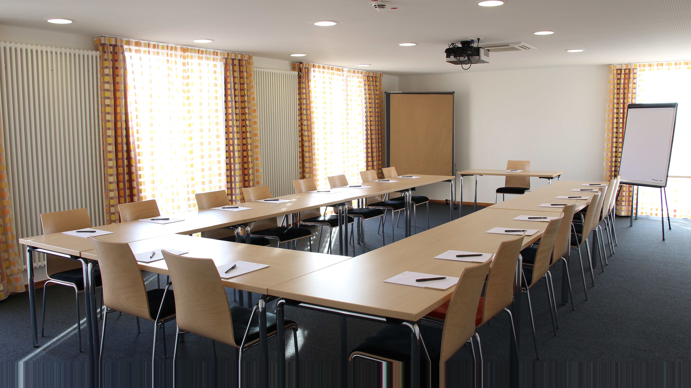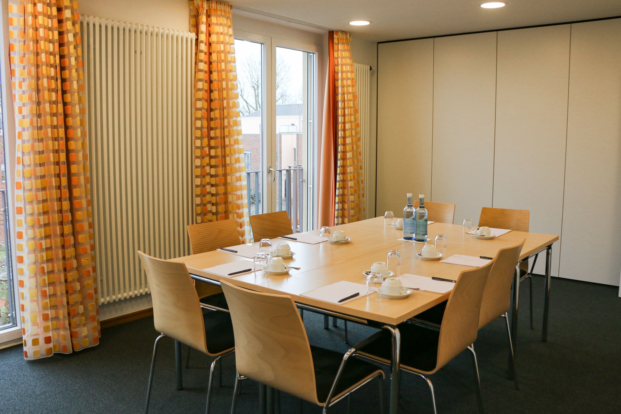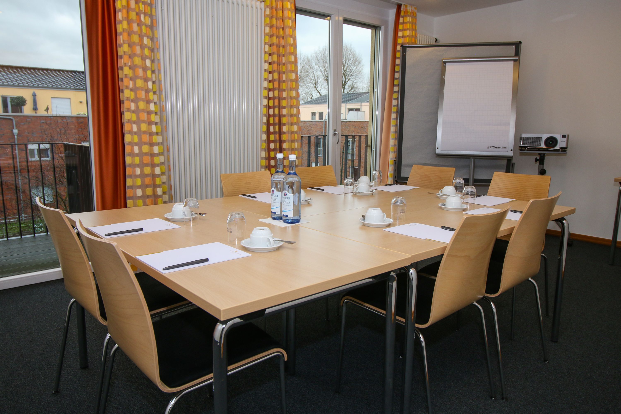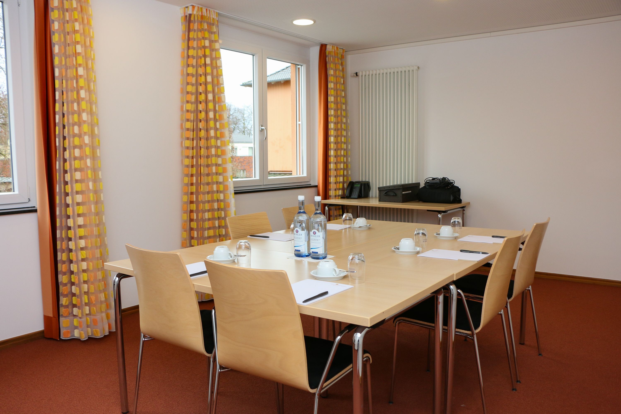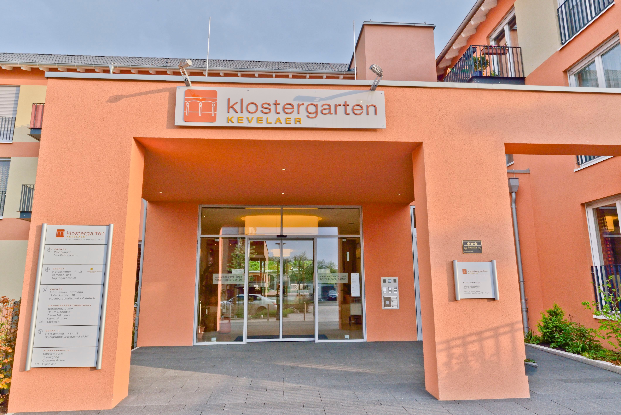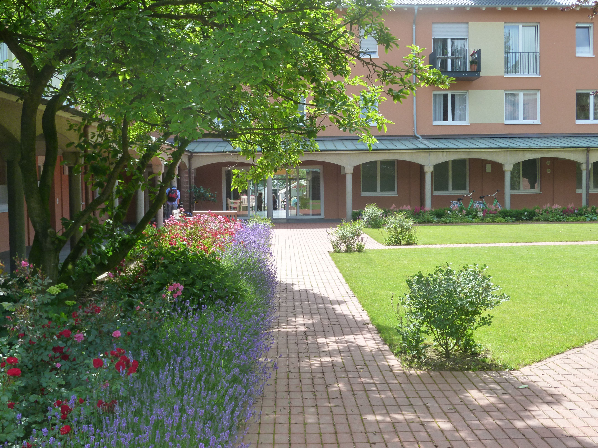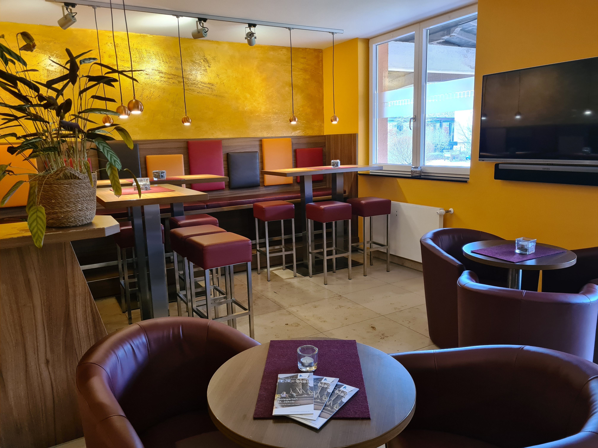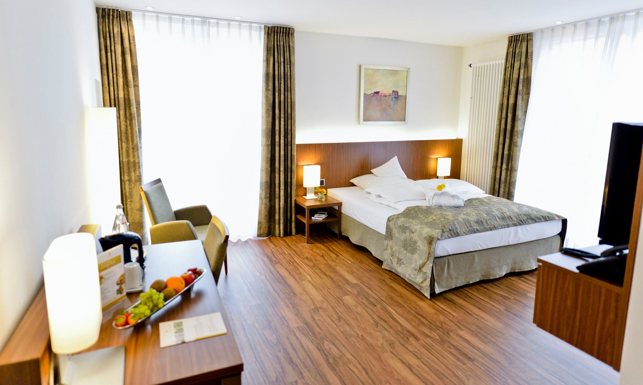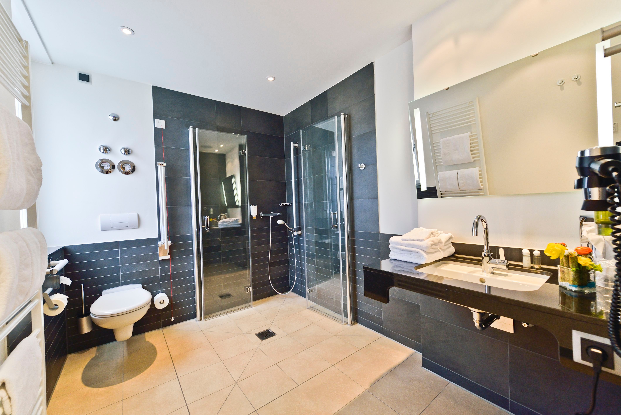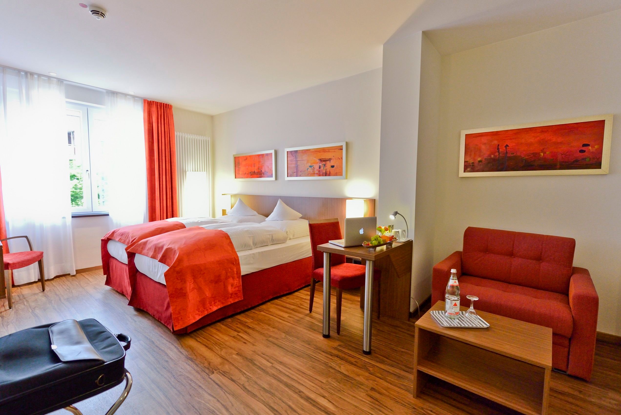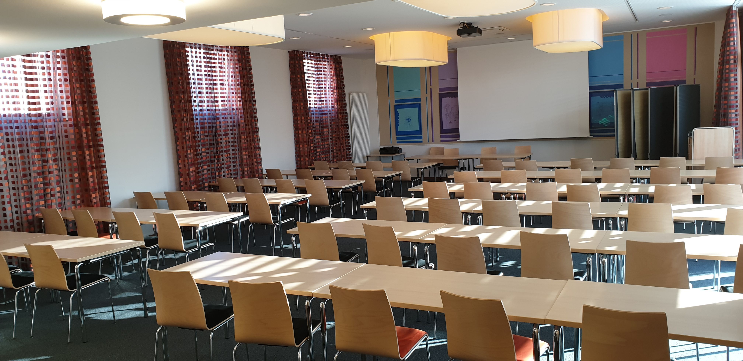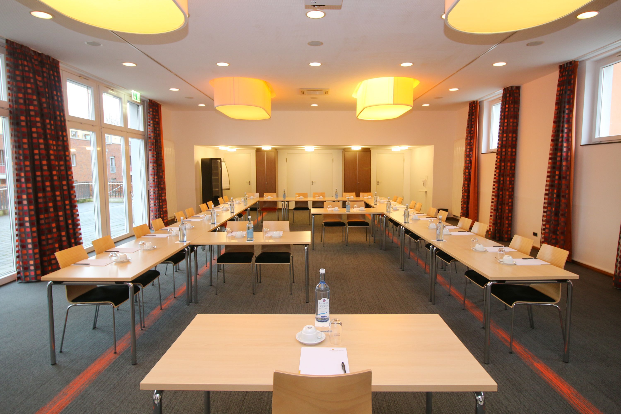The Hotel Klostergarten with its historic cloister in the inner courtyard offers the ideal conditions for a variety of conference requirements. There are 5 stylish conference, meeting and group rooms from 20 to 100 m² and the monastery church. Away from the hustle and bustle of everyday life, conference guests will find the right setting here to work together undisturbed and recharge their batteries. The various conference rooms are equipped with modern conference technology and are ideal for organising seminars, training courses, workshops and closed meetings. With a total of 29 hotel rooms, we can also accommodate groups of up to 57 people. All rooms in our hotel are barrier-free and offer a high standard. We offer the best conditions for a successful conference.
Details about the location
- 120 Exhibition area (sqm)5 Meeting rooms20 Double rooms60 Restaurant seats29 Rooms total9 Single rooms
Christophorus
100,00 Size (sqm)3.30 Room hight (m)U-shape: 30 Seats Parliament: 60 Seats Chair rows: 100 Seats Banquet: / Standing reception: / Block: 46 Seats Chair circle: 60 Seats daylight air conditioning Mariensaal
60,00 Size (sqm)2.35 Room hight (m)U-shape: 22 Seats Parliament: 30 Seats Chair rows: 50 Seats Banquet: / Standing reception: / Block: 22 Seats Chair circle: 30 Seats daylight air conditioning Vincenz I
Combinable with 424,00 Size (sqm)2.50 Room hight (m)U-shape: / Parliament: 12 Seats Chair rows: 16 Seats Banquet: / Standing reception: / Block: 12 Seats Chair circle: 16 Seats daylight air conditioning Vincenz II
Combinable with 324,00 Size (sqm)2.50 Room hight (m)U-shape: / Parliament: 12 Seats Chair rows: 16 Seats Banquet: / Standing reception: / Block: 12 Seats Chair circle: 16 Seats daylight air conditioning Elisabeth
22,00 Size (sqm)2.50 Room hight (m)U-shape: / Parliament: 12 Seats Chair rows: 16 Seats Banquet: / Standing reception: / Block: 12 Seats Chair circle: 16 Seats daylight air conditioning - Room equipment
Air conditioning Hotel facilitiesOutdoor parking (for a free) Barrier-free entrance to the hotel Pub Hygiene concept available Terrace / garden
Hotel Klostergarten, Hotel Klostergarten entrance Hotel Klostergarten, Hotel Klostergarten Inner courtyard Hotel Klostergarten, Hotel Klostergarten Lounge Hotel Klostergarten, Hotel Klostergarten Single room Hotel Klostergarten, Hotel Klostergarten Bathroom Hotel Klostergarten, Hotel Klostergarten Double room Hotel Klosteregarten, Hotel Klosteregarten Hall Christophorus Hotel Klostergarten, Hotel Klostergarten Hall Christopherus
Good to knowMore information
Contact
Hotel KlostergartenKlostergarten 1
47623 Kevelaer
Phone: +49 2832 9250100
E-Mail: info@hotel-klostergarten.eu
