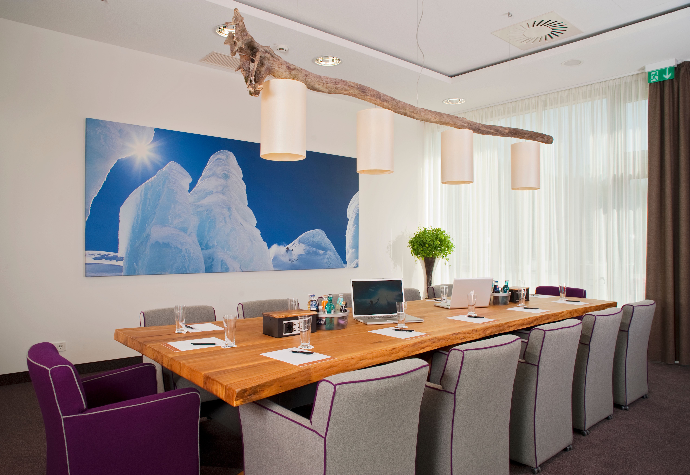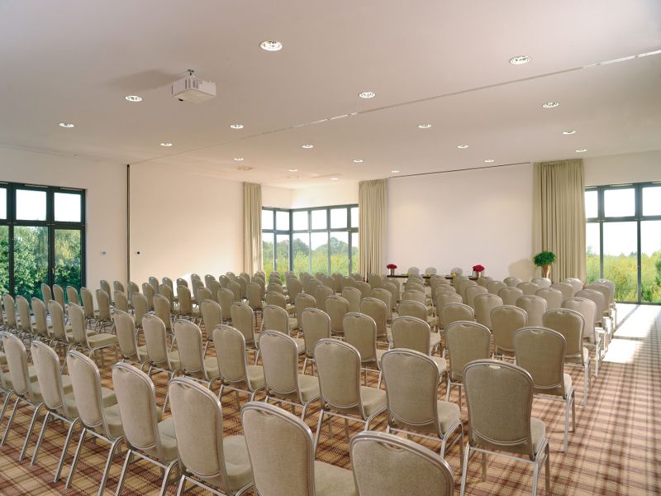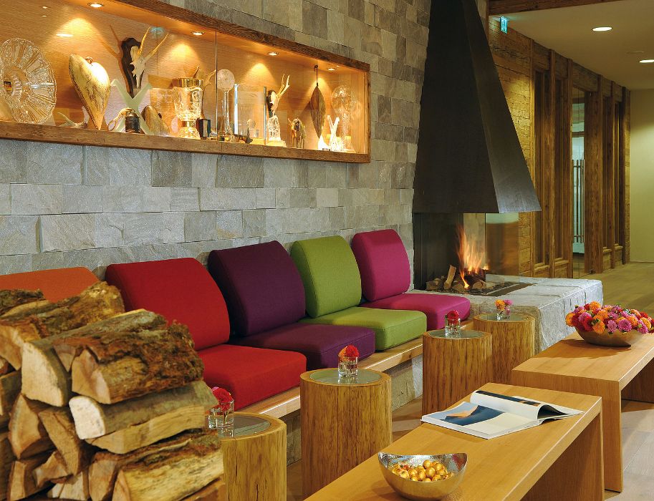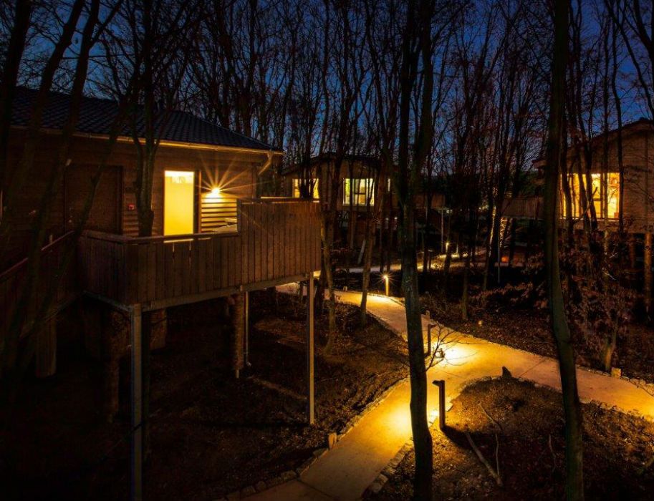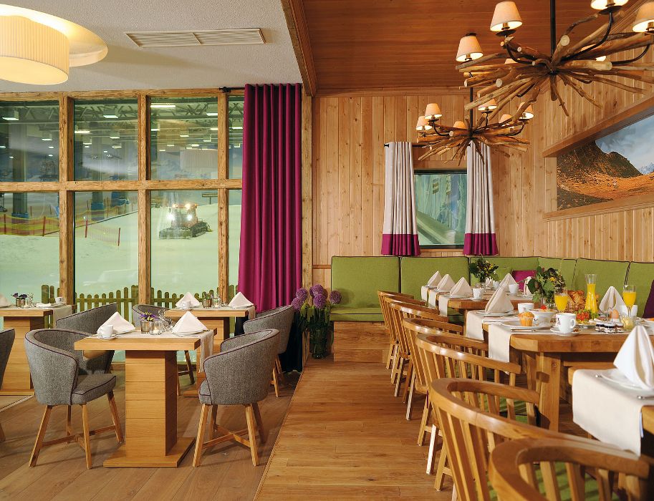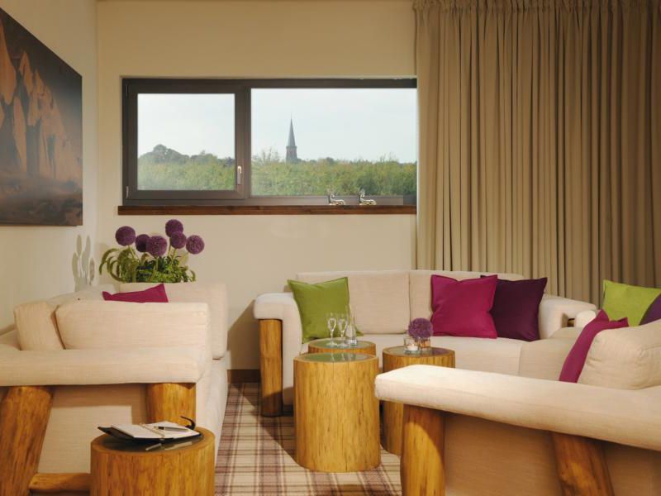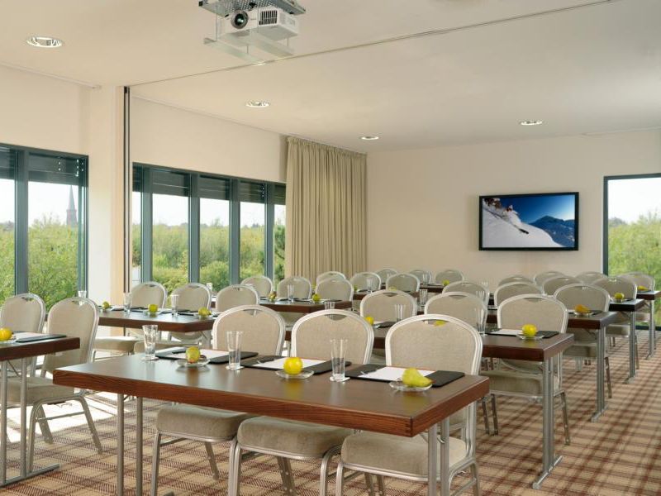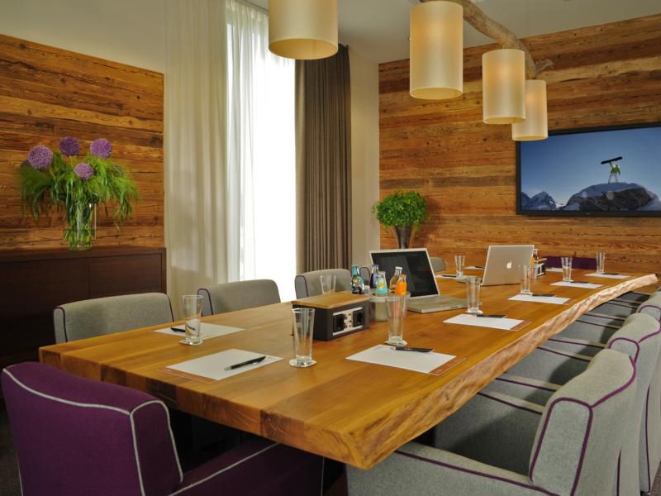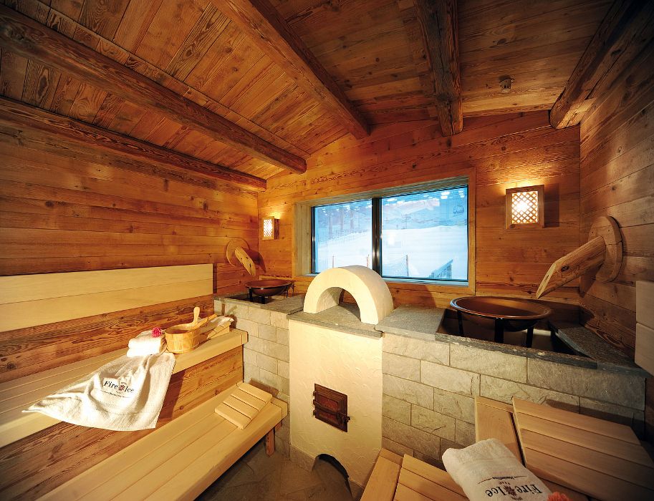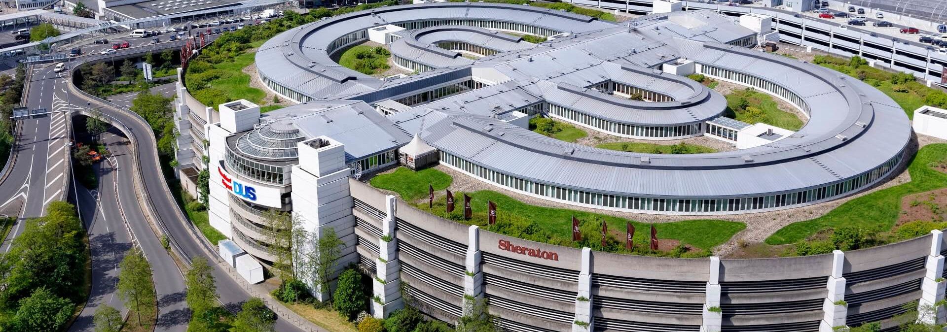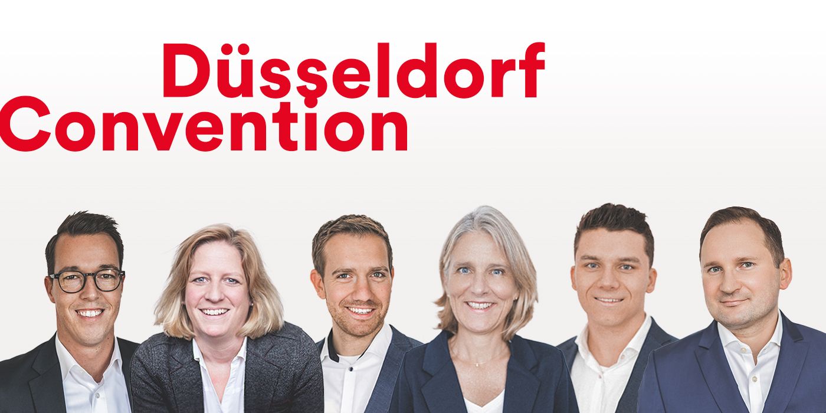The hotel with a plenty of fire and a view of the slopes. The contrast could not be staged more charmingly: The fireplace in the hotel foyer is blazing as the view sweeps over the deep powder snow slopes. This tension is tangible anywhere in the building, creating tingling surprises. The spacious meeting area is also surprisingly different. An area of more than 1,000 m² offers 14 brightly lit conference rooms with views of nature and ceilings up to four meters high. Rooms with modern, stylishly furnishings are also equipped with cutting-edge technology.
After their work is done, guests can relax with incomparable skiing, tobogganing, or outdoor incentives to clear the mind, bring people together, and create lasting memories.
Accommodation
101 good reasons to visit the Fire & Ice!
An exceptional spatial offer in high-quality rooms, suites, and BaumChalets.
The themed rooms and suites stand out particularly. Some of them have a modern, others a classic appearance. All of them are authentic. No matter the theme you prefer, the attention to detail makes every room unique – the roof of the world in the Himalayas, the lodge in the Rocky Mountains, like Mozart in Salzburg, or climbing Kilimanjaro.
Alpine and modern living is possible in the premium rooms. Arriving families are in good hands in the family rooms and suites. The elegant Fire & Ice suite affords a sweeping view to the south.
Since December 2018, the 22 extraordinary BaumChalets have complemented the accommodation offer of the popular Hotel Fire & Ice. An extraordinary change of perspective, as childhood dreams come true and the distance to everyday life grows a little larger at a height of three to five meters. Some of the chalets can be combined to offer enough space for families and groups as well. A total of six themed worlds are implemented in the tree houses. Other highlights to supplement the usual hotel comfort include the 12-m² terraces among the treetops. The Wipfelglück theme has an integrated sauna while the chalets Abendrot come with whirlpools perfect for relaxation on terraces overlooking the adventure forest.
Special features
Guided active programmes add special experiences to an event. An exciting social programme will bring people together and create lasting memories after the event. Great experiences such as curling, winter games, tobogganing, or glacier biking are waiting for you in the snow. Indoors, guests will be welcomed to the cottage games. Outdoors, they can find a variety of programmes to choose from in the climbing park, alpine golfing, or on the FunFootball facility. Alpenpark Neuss will gladly prepare some culinary delights afterwards. The various restaurants let guests enjoy some typical alpine and international specialities. A rustic cottage atmosphere with a view of the ski slope affords the matching framework in all restaurants.
The cosy beer garden invites guests to feel good and relax in the summer months. Its team serves delicious food from the grill and beer garden classics under the open sky. The convertible roof of the Hochalm terrace, safely protecting visitors from any weather, renders use independent of the weather situation.
