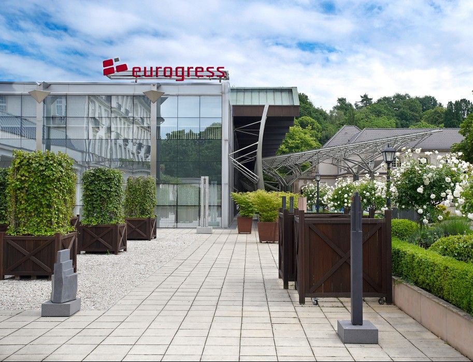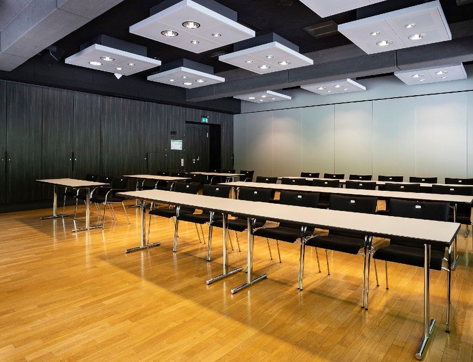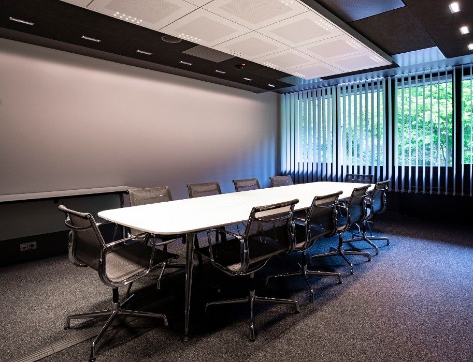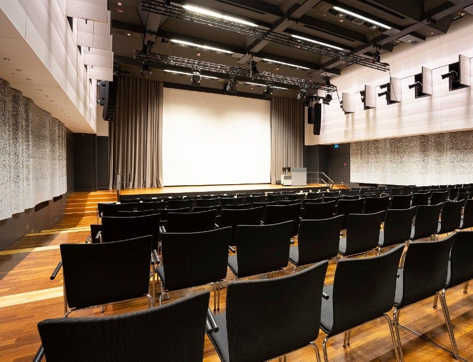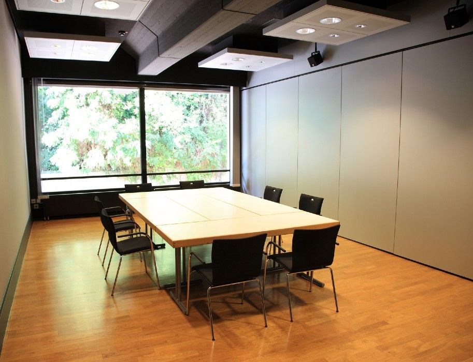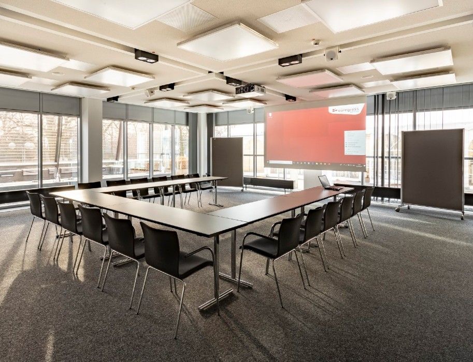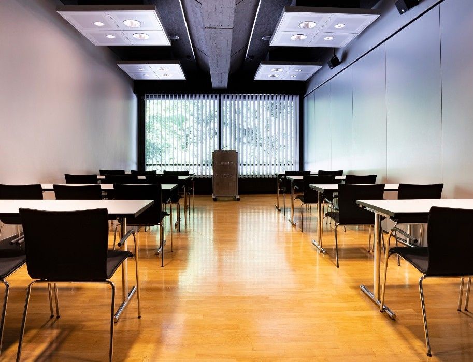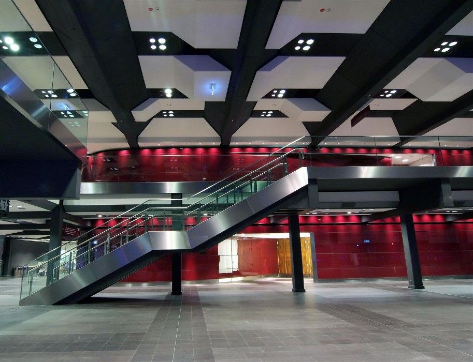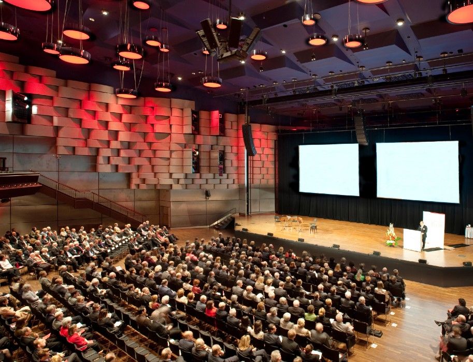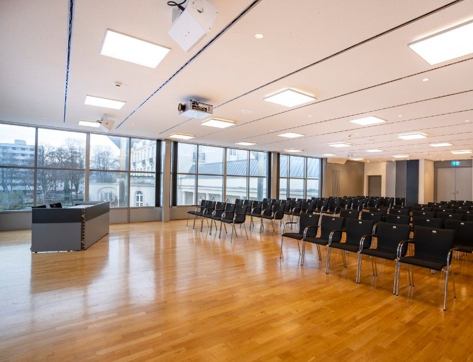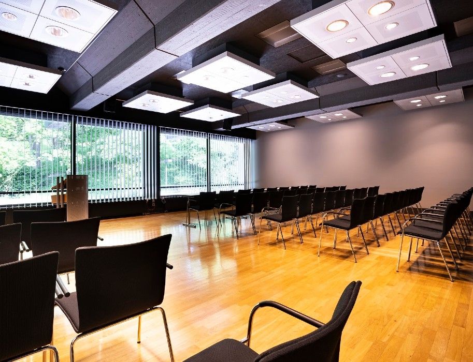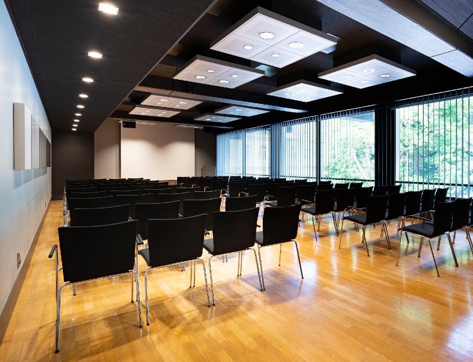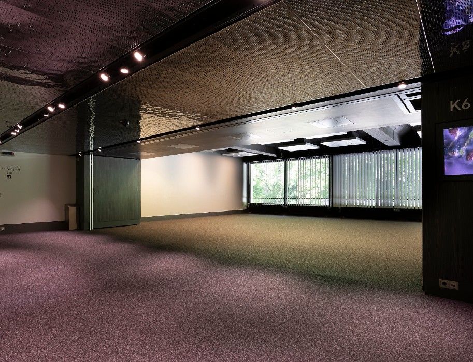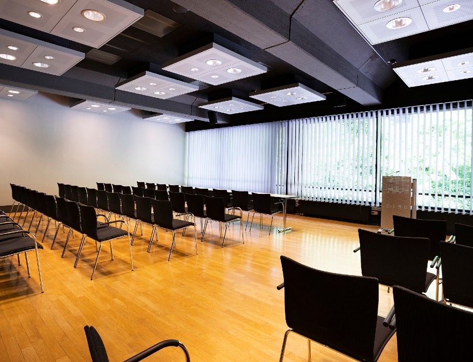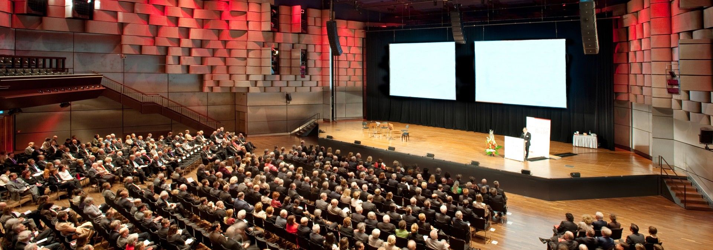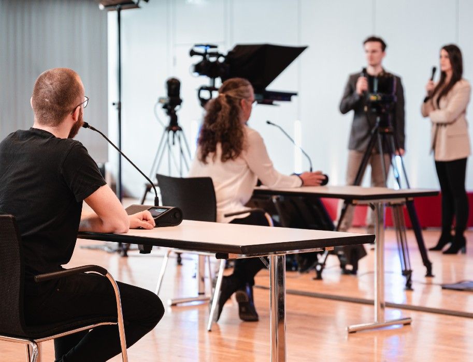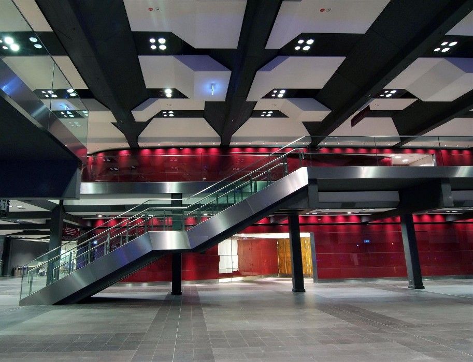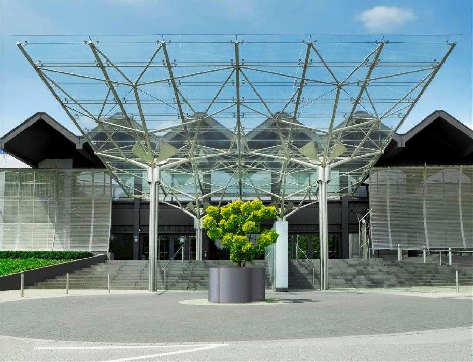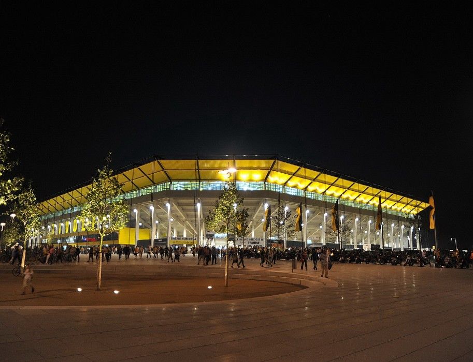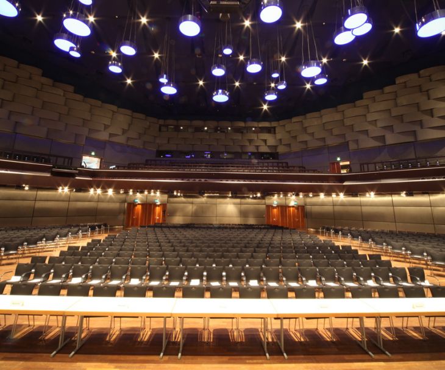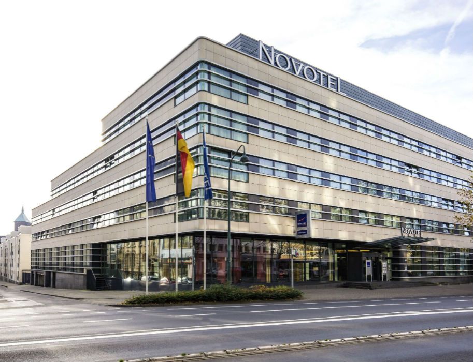Celebration and conferences at the Eurogress Aachen
The Eurogress Aachen is a proper event all-rounder in a prime location in the Euregio. Whether for private celebrations or business occasions, whether rather festive or businesslike – the versatile rooms of the event and congress centre you will give you the right setting for your event.
Flexible room concepts
The Europasaal, able to seat up to 1,700 guests in rows, is at the heart of the Eurogress Aachen. A large number of conference rooms are also available to our event organisers for workshops or accompanying events. The exhibition space in the foyer is exceptionally large. Host fairs and exhibitions, give receptions or pamper your guests with in-house catering on about 3000 m² of space over two floors.
Digital and hybrid events at the Eurogress Aachen – Meet your dream
Meet your DreamStream is the philosophy of the Eurogress Aachen. We provide our customers and guests with the spatial and technical infrastructure to turn professional digital and hybrid event formats into a memorable event for the audience with cutting-edge event technology, special venues, and the corresponding experience both in the Eurogress Aachen and in the Business & Event area of the Tivoli soccer stadium in Aachen.
This supports the idea of a digital, hybrid, or attendance event in the Eurogress or Tivoli Business & Event area
- Personal support by qualified event technicians and masters
- Many years of experience in planning events – whether digital, hybrid, or in attendance
- Special event location in the Tivoli with a view of the stadium
- TÜV-certified infection control officers/hygiene officers for events & meeting places as well as a sophisticated-hygiene concept
- Studio infrastructure for digital or hybrid events
- Cutting-edge camera, lighting, and sound technology
- High-performance fibre-optic internet connection with backup option
Travels and parking
The Eurogress Aachen is easy to reach for event guests by car, public transport, train, or aeroplane. More information is available here.
