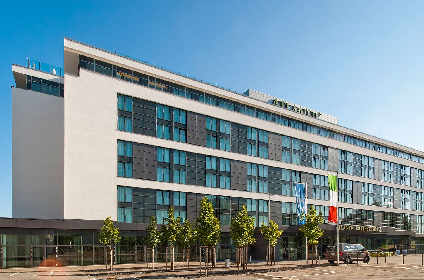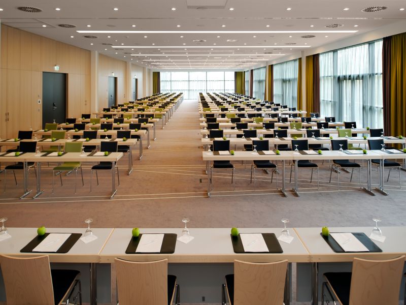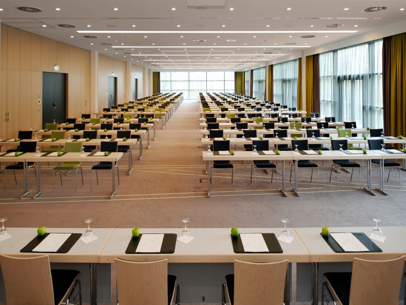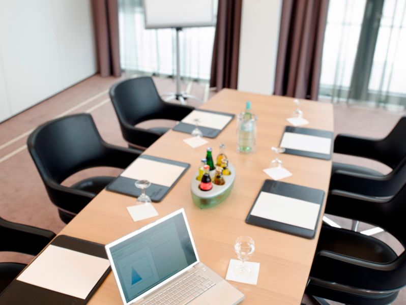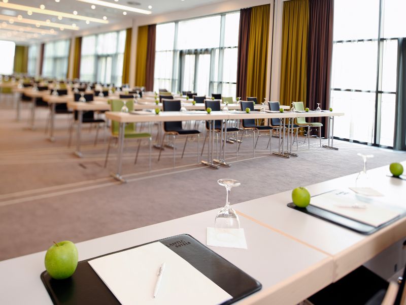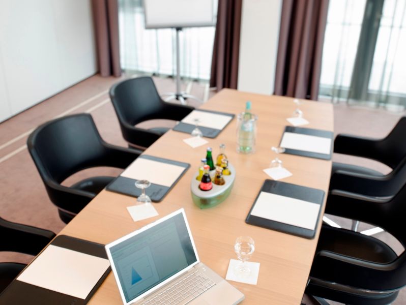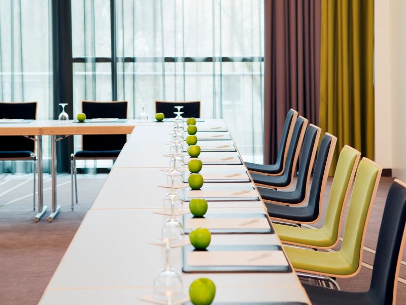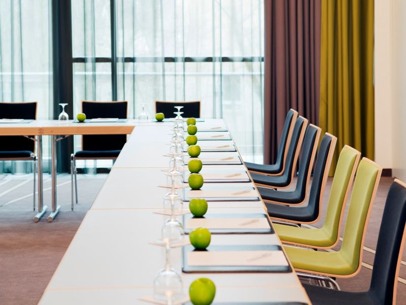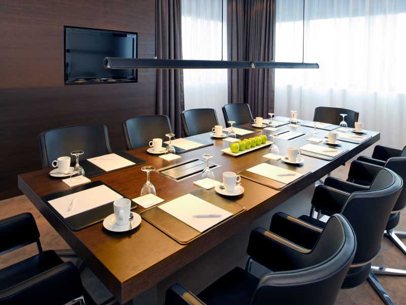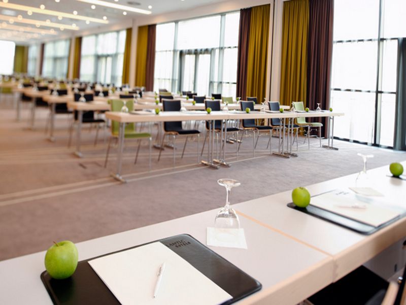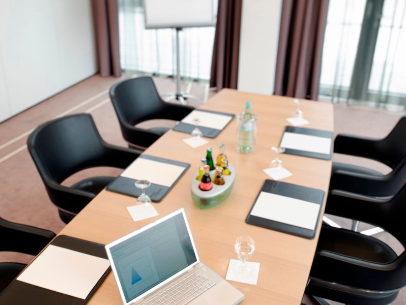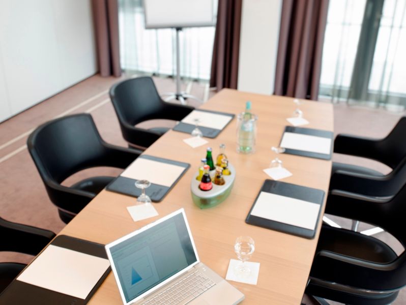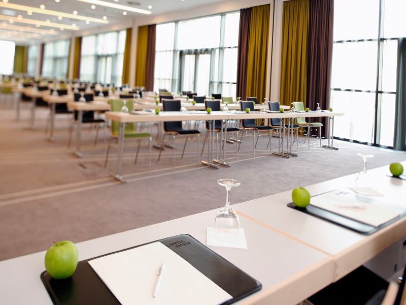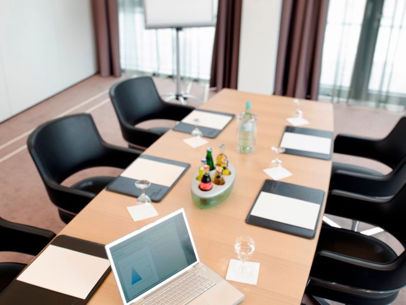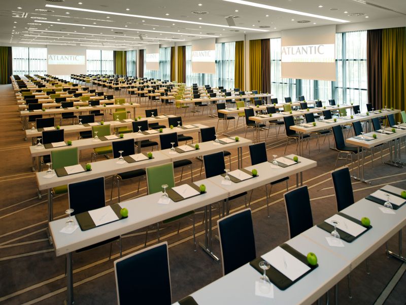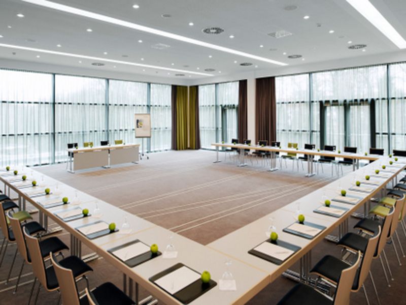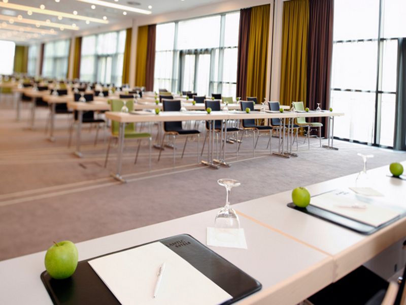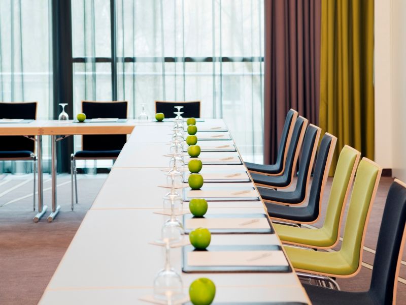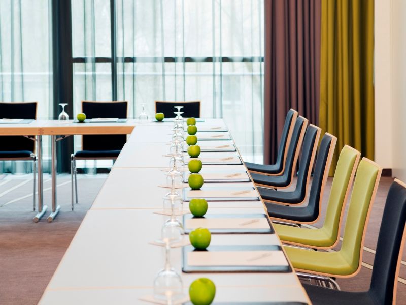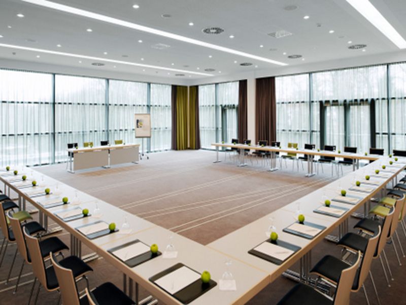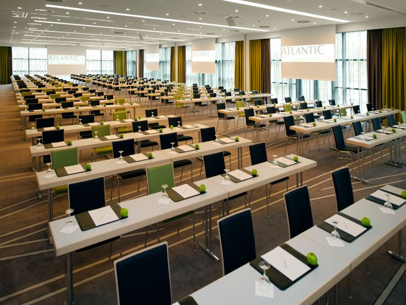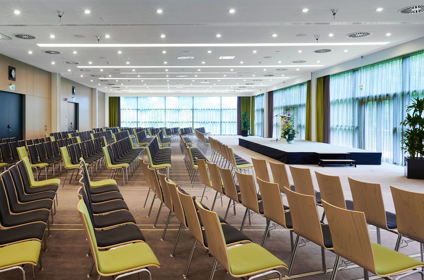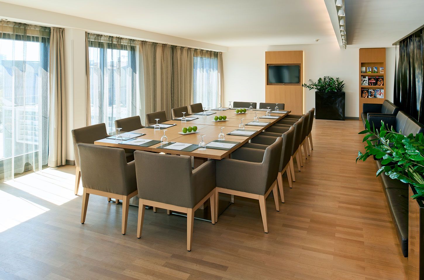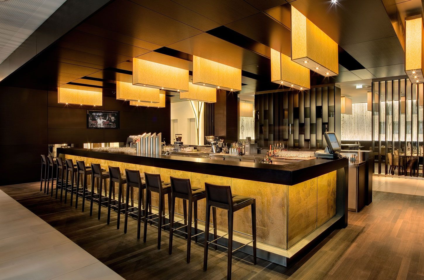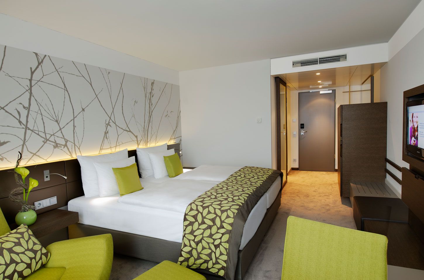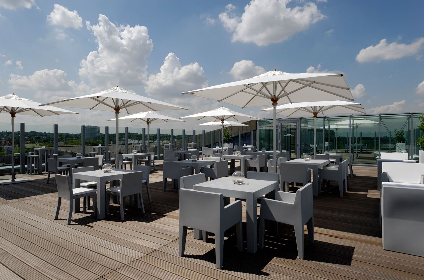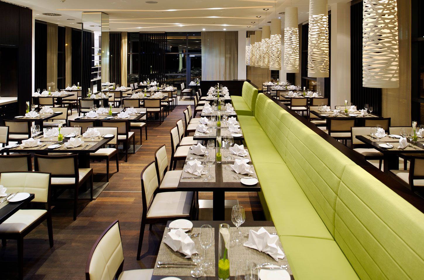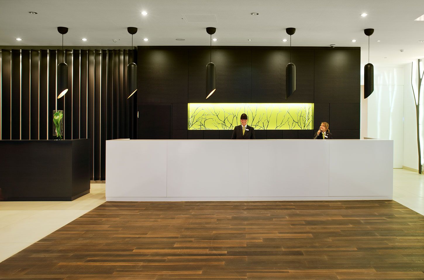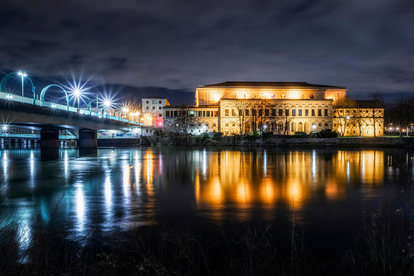The ATLANTIC Essen, Member of Worldhotels Elite Collection, is located in the popular “Rüttenscheid” district with boutique and restaurant mile, right next to the Grugapark as well as the Congress Center Essen and only 20 minutes from Düsseldorf Airport.
Under the heading #ConnectionsForSuccess, the 4****superior hotel offers nine ground-level, barrier-free and car-accessible conference rooms for up to 550 guests. All rooms are flooded with light thanks to the floor-to-ceiling windows and are equipped with the latest event technology. The f&b area CUXX with restaurant, bistro, bar, vinotheque and Zino Plantium Cigar Lounge, the underground car park, the fitness and wellness area as well as the roof terrace complete the offering.
Accommodation
The ATLANTIC Essen offers a total of 248 deluxe rooms & suites, all with a safe with integrated laptop charging facility, free WiFi, air conditioning, coffee & tea making facilities and minibar including a complimentary bottle of water as a welcome gift. There are 24 rooms with connecting doors for families and two wheelchair accessible rooms according to DIN 18025 for guests with disabilities.
Particularities
The sustainably managed ATLANTIC Essen is certified by GreenSign with Level 4. For detailed information about the activities in the areas of environmental, social & governance please visit www.green-atlantic.de.
